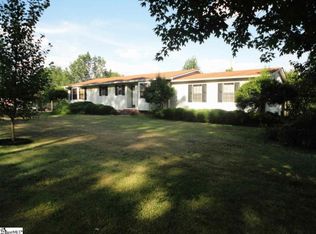Property, home, storage, pool and more! Located on 7.91 acres in Laurens, this home is full of character. The kitchen opens to the living room with an expansive fireplace and beautiful wood beams. With 3 bedrooms and 2 and a half bathrooms, there is room for everyone. The side and large back porch overlooking the saltwater, in-ground pool provide the perfect space for entertaining just in time for summer. With a stocked pond, fenced pasture, power to all buildings, and stalls for animals, the possibilities are with this property are endless. Also, there are termite bonds around the home, allowing home owners to have peace of mind.
This property is off market, which means it's not currently listed for sale or rent on Zillow. This may be different from what's available on other websites or public sources.

