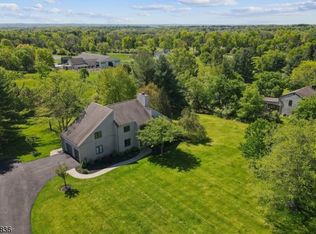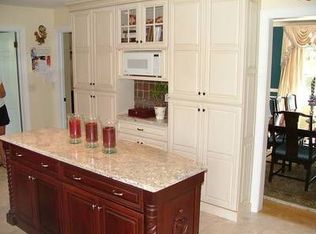Gorgeous pool home located on a nice cul-de-sac street. Move right in! Owners have taken great care of this home and done many improvements. Large gourmet kitchen with granite counters, stainless steel appliances and custom cabinetry. New refinished hardwood flooring throughout first and second levels. Spacious living area. Large master suite has walk-in closet and remodeled master bathroom with double sink vanity. Guest bathroom was just remodeled. Freshly painted. Wood burning fireplace. Finished lower level with large recreation room, media area and plenty of storage. Great entertaining backyard with swimming pool and large fenced yard. Large covered patio. New filter pump for the pool. Natural gas back-up generator. Central air and forced hot air. Great neighborhood within Readington Twp.
This property is off market, which means it's not currently listed for sale or rent on Zillow. This may be different from what's available on other websites or public sources.

