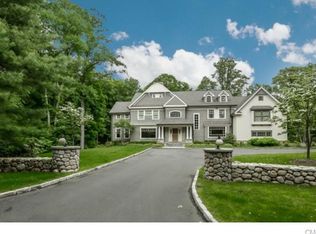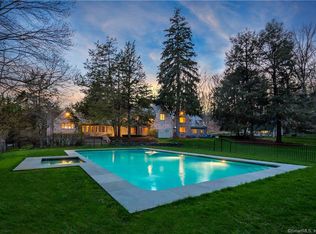Welcome to nirvana! This 5/6BR, 6/1BA shingle style home is the ultimate in luxury for indoor & outdoor living. Gracious rooms, soaring ceilings & breathtaking views of the stunning property from oversized windows will have you feeling like you are on vacay every day. There is a refined elegance but also simplicity for a family friendly vibe. The master-suite is like no other - a true masterpiece w/large spa bath, beautiful dressing area & sitting area w/a fireplace for ambiance. Sip coffee from the private balcony & get your thoughts ready for the day. The family bedrooms are all en-suite & can be used a flexible spaces. Work from home? The fab office with built-ins, fireplace & full bath will be a sanctuary. The finished lower level offers a man-cave, babe-cave or kids rec room. Have dinners al fresco on the patio or weekend long house parties - your guests will want to stay on for days. The exquisite property is serene & peaceful w/tons of yard for play. Have kids & dogs? They will enjoy running & exploring all that nature has to offer. Grab a good book & a cocktail it's prime porch season ... the multiple covered porches offer a shady spot to entertain or relax on hot summer days. The pool house w/full kitchen, full bath & changing room offers another special place to entertain guests or hang as a family. This timeless home is a great investment & will never feel dated because good style is undeniable. Let this be your dream come true & create memories to last a lifetime.
This property is off market, which means it's not currently listed for sale or rent on Zillow. This may be different from what's available on other websites or public sources.

