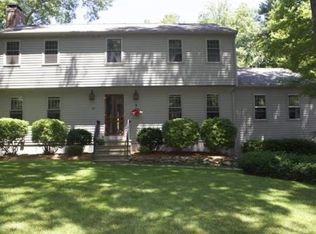Dreaming of 1-level living? Look no further! The open floor plan of this beautiful ranch home features: light, bright living room with fireplace, & open to formal dining; a kitchen with dining area, updated appliances, & open to the family room; a spa-like family bath with double vanity & quartz top, tiled tub surround, tile flooring; an enormous Master bedroom with recessed lights, double closets, and french doors to deck; en-suite Master Bath with marble tile & glass enclosed walk-in shower. Playroom in the basement is carpeted. Deck is 20'x70' and overlooks amazing flat, open, back yard with stone wall. Only 3 miles to I495! Don't let this gem get away...
This property is off market, which means it's not currently listed for sale or rent on Zillow. This may be different from what's available on other websites or public sources.
