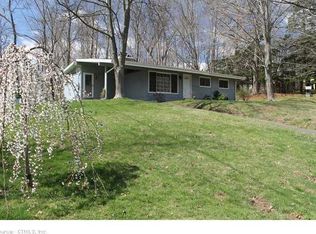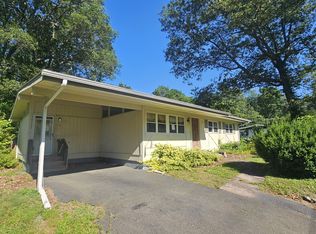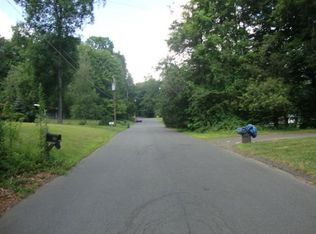Sold for $380,000
$380,000
16 Hayes Road, East Hampton, CT 06424
3beds
1,536sqft
Single Family Residence
Built in 1959
0.46 Acres Lot
$417,600 Zestimate®
$247/sqft
$2,854 Estimated rent
Home value
$417,600
$397,000 - $438,000
$2,854/mo
Zestimate® history
Loading...
Owner options
Explore your selling options
What's special
Looking for New Construction without the wait time and cost? You will fall in love with this completely remodeled (2023), midcentury meets transitional style ranch. Enter through the front door into the main living space with vaulted ceilings, wood burning fireplace and an abundance of natural light. Adjacent to the livingroom is a the NEW kitchen with granite countertops, marble backsplash, all new cabinets and appliances and a spacious dining space with built-ins. Head down the hall to find the primary bedroom with attached & NEWLY remodeled full bath. 2 additional bedrooms and a second NEWLY remodeled full bath finish out the main level. The lower level offers a large, NEWLY ADDED family room with drybar and electric fireplace. The main floor and lower level have been fitted with luxury vinyl plank flooring throughout! Enjoy the private back yard with newly installed firepit and a patio perfect for dining alfresco. NEW ADDITIONS 2023: Roof, Water Softner System and Pressure Tank, ALL New Plumbing, Upgraded 200amp Electical Panel, New Drywall and Insulation Throughout, Bedroom Windows, Interior and Exterior Doors, Lighting, Appliances, Chimney Re-Built from Roof Line Up and New Flues installed, Interior and Exterior Paint. 1 or more agents is owner. Owner is requestion no Escalation Clause to be included
Zillow last checked: 8 hours ago
Listing updated: July 24, 2023 at 12:37pm
Listed by:
Jessica L. Blancato 860-888-3277,
William Pitt Sotheby's Int'l 860-434-2400,
Emily Silva 860-460-1361,
William Pitt Sotheby's Int'l
Bought with:
Irene Donovan, RES.0189880
Miskiewicz Real Estate, Mary
Source: Smart MLS,MLS#: 170581753
Facts & features
Interior
Bedrooms & bathrooms
- Bedrooms: 3
- Bathrooms: 2
- Full bathrooms: 2
Primary bedroom
- Features: Remodeled, Vinyl Floor
- Level: Main
Bedroom
- Features: Vinyl Floor
- Level: Main
Bedroom
- Features: Vinyl Floor
- Level: Main
Bathroom
- Features: Remodeled, Quartz Counters, Full Bath, Stall Shower, Tile Floor
- Level: Main
Bathroom
- Features: Remodeled, Quartz Counters, Full Bath, Stall Shower, Tile Floor
- Level: Main
Dining room
- Features: Remodeled, Vaulted Ceiling(s), Vinyl Floor
- Level: Main
Family room
- Features: Remodeled, Dry Bar, Fireplace, Laundry Hookup, Vinyl Floor
- Level: Lower
Kitchen
- Features: Remodeled, Vaulted Ceiling(s), Granite Counters, Kitchen Island, Vinyl Floor
- Level: Main
Living room
- Features: Remodeled, Vaulted Ceiling(s), Fireplace, Vinyl Floor
- Level: Main
Heating
- Baseboard, Zoned, Oil
Cooling
- Wall Unit(s)
Appliances
- Included: Oven/Range, Microwave, Refrigerator, Dishwasher, Washer, Dryer, Wine Cooler, Water Heater
- Laundry: Lower Level
Features
- Basement: Full,Partially Finished,Sump Pump
- Attic: None
- Number of fireplaces: 1
Interior area
- Total structure area: 1,536
- Total interior livable area: 1,536 sqft
- Finished area above ground: 1,176
- Finished area below ground: 360
Property
Parking
- Parking features: Carport, Private, Paved
- Has carport: Yes
- Has uncovered spaces: Yes
Features
- Patio & porch: Patio
Lot
- Size: 0.46 Acres
- Features: Cleared, Level
Details
- Parcel number: 978332
- Zoning: R-1S
Construction
Type & style
- Home type: SingleFamily
- Architectural style: Ranch
- Property subtype: Single Family Residence
Materials
- Vinyl Siding
- Foundation: Concrete Perimeter
- Roof: Asphalt
Condition
- New construction: No
- Year built: 1959
Utilities & green energy
- Sewer: Public Sewer
- Water: Well
Community & neighborhood
Location
- Region: East Hampton
Price history
| Date | Event | Price |
|---|---|---|
| 7/24/2023 | Sold | $380,000+8.9%$247/sqft |
Source: | ||
| 7/10/2023 | Pending sale | $349,000$227/sqft |
Source: | ||
| 7/5/2023 | Listed for sale | $349,000+149.3%$227/sqft |
Source: | ||
| 12/15/2022 | Sold | $140,000-6.7%$91/sqft |
Source: | ||
| 10/9/2022 | Contingent | $150,000$98/sqft |
Source: | ||
Public tax history
| Year | Property taxes | Tax assessment |
|---|---|---|
| 2025 | $4,859 +4.4% | $122,350 |
| 2024 | $4,654 +5.5% | $122,350 |
| 2023 | $4,412 +4% | $122,350 |
Find assessor info on the county website
Neighborhood: 06424
Nearby schools
GreatSchools rating
- 6/10Center SchoolGrades: 4-5Distance: 0.5 mi
- 6/10East Hampton Middle SchoolGrades: 6-8Distance: 0.8 mi
- 8/10East Hampton High SchoolGrades: 9-12Distance: 0.7 mi
Schools provided by the listing agent
- Middle: East Hampton
- High: East Hampton
Source: Smart MLS. This data may not be complete. We recommend contacting the local school district to confirm school assignments for this home.
Get pre-qualified for a loan
At Zillow Home Loans, we can pre-qualify you in as little as 5 minutes with no impact to your credit score.An equal housing lender. NMLS #10287.
Sell with ease on Zillow
Get a Zillow Showcase℠ listing at no additional cost and you could sell for —faster.
$417,600
2% more+$8,352
With Zillow Showcase(estimated)$425,952


