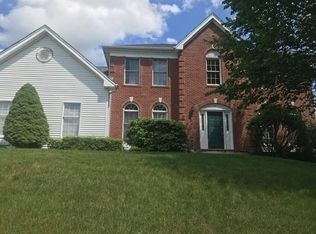Pristine 4 Bed plus Den, 3 1/2 Bath colonial with 3 car garage in Shrewsbury Hunt. Open floor plan with 3 level living. A gorgeous 2-story foyer welcomes you to this sophisticated home. Beautifully upgraded kitchen & dining area flow into the sun-filled family room with a stunning fireplace & vaulted ceilings. Formal living & dining rooms, den off entry, powder room & laundry/mud room w/ 9' ceilings. Upstairs, master ste features vaulted ceilings, seating area, 12'x15' walk-in closet and bathroom with soaking tub. Three add'l bedrooms and a full bath on this level. Finished basement adds additional 1,100 bonus living space filled w/ natural light. There are 3 big windows and double glass door. It offers media, game and bonus rooms and a full bath. The expansive backyard abutting conservation land provides privacy. Large deck off kitchen is perfect for outdoor entertaining. Newer air conditioning condensers for both zones, new furnace for main zone, new water heater & carpet.
This property is off market, which means it's not currently listed for sale or rent on Zillow. This may be different from what's available on other websites or public sources.
