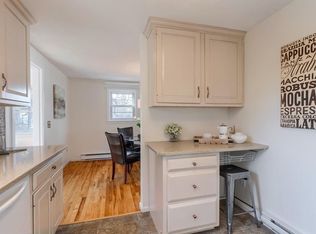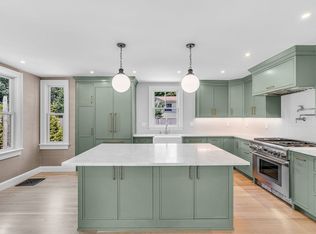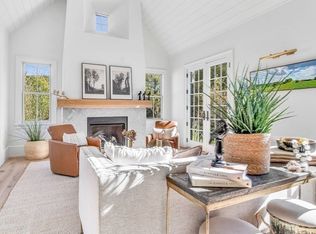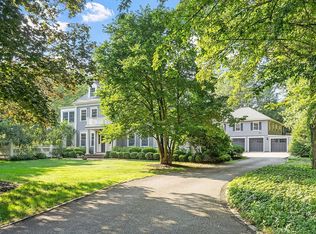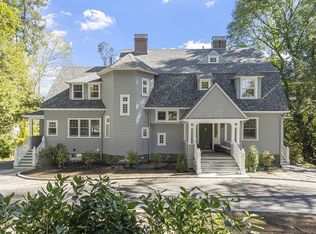NEW CONSTRUCTION! Welcome to THE BARN! The 2nd completed custom designed luxury home on quaint Hatch Farm Lane. This home is a true wonder! Originally a historic New England barn that has been completely transformed, rebuilt & reimagined. This exciting floor plan offers amazing 1 of-a-kind, bright & beautiful living spaces, stunning floors & a luxurious open concept chef's kitchen. The large family room has a natural stone fireplace & deck access that opens to the exquisite bluestone patio. A stylish dining room is detailed with beautiful wood elements & sconces. A tucked away 1st floor home office ensures privacy & quiet! The 2nd floor offers 3 bedrooms, including a grand primary suite! 4th bedroom with an ensuite bath is in the lower level which feels like a 1st floor w/large windows & plentiful natural light! Lower level is perfect for guests/teens. Additional media/play room on this level! Fully curated & FENCED PRIVATE YARD abuts additional assoc/conservation land! TOTALLY CUSTOM!
For sale
$2,995,000
16 Hatch Farm Ln, Concord, MA 01742
4beds
4,149sqft
Est.:
Single Family Residence
Built in 2025
9,556 Square Feet Lot
$2,849,400 Zestimate®
$722/sqft
$-- HOA
What's special
Natural stone fireplaceStylish dining roomHistoric new england barnWood elementsExquisite bluestone patioGrand primary suiteQuaint hatch farm lane
- 163 days |
- 545 |
- 33 |
Zillow last checked: 8 hours ago
Listing updated: November 03, 2025 at 07:16am
Listed by:
The Zur Attias Team 978-621-0734,
The Attias Group, LLC 978-371-1234,
The Zur Attias Team 978-621-0734
Source: MLS PIN,MLS#: 73387922
Tour with a local agent
Facts & features
Interior
Bedrooms & bathrooms
- Bedrooms: 4
- Bathrooms: 4
- Full bathrooms: 3
- 1/2 bathrooms: 1
Primary bedroom
- Features: Vaulted Ceiling(s), Walk-In Closet(s), Flooring - Hardwood
- Level: Second
- Area: 350
- Dimensions: 25 x 14
Bedroom 2
- Features: Vaulted Ceiling(s), Closet, Flooring - Hardwood
- Level: Second
- Area: 210
- Dimensions: 15 x 14
Bedroom 3
- Features: Vaulted Ceiling(s), Closet, Flooring - Hardwood
- Level: Second
- Area: 272
- Dimensions: 17 x 16
Bedroom 4
- Features: Bathroom - Full, Flooring - Vinyl
- Level: Basement
- Area: 238
- Dimensions: 17 x 14
Primary bathroom
- Features: Yes
Bathroom 1
- Features: Bathroom - Half, Flooring - Stone/Ceramic Tile
- Level: First
- Area: 35
- Dimensions: 7 x 5
Bathroom 2
- Features: Bathroom - Full, Bathroom - Tiled With Shower Stall, Flooring - Stone/Ceramic Tile
- Level: Second
- Area: 80
- Dimensions: 10 x 8
Bathroom 3
- Features: Bathroom - Full, Bathroom - Tiled With Shower Stall, Flooring - Stone/Ceramic Tile, Double Vanity, Soaking Tub
- Level: Second
- Area: 140
- Dimensions: 14 x 10
Dining room
- Features: Flooring - Hardwood, French Doors, Exterior Access
- Level: First
- Area: 294
- Dimensions: 21 x 14
Kitchen
- Features: Flooring - Hardwood, Kitchen Island
- Level: First
- Area: 375
- Dimensions: 25 x 15
Living room
- Features: Flooring - Hardwood, Exterior Access
- Level: First
- Area: 900
- Dimensions: 36 x 25
Office
- Features: Flooring - Hardwood
- Level: First
- Area: 88
- Dimensions: 11 x 8
Heating
- Central, Forced Air, Radiant, Heat Pump, Electric, ENERGY STAR Qualified Equipment
Cooling
- Central Air
Appliances
- Laundry: Second Floor, Electric Dryer Hookup
Features
- Recessed Lighting, Bathroom - Tiled With Shower Stall, Mud Room, Home Office, Foyer, Media Room, Bathroom, Sauna/Steam/Hot Tub, Internet Available - Broadband
- Flooring: Wood, Tile, Vinyl, Flooring - Stone/Ceramic Tile, Flooring - Hardwood, Flooring - Vinyl
- Doors: Insulated Doors, French Doors
- Windows: Insulated Windows, Screens
- Basement: Full,Finished
- Number of fireplaces: 1
- Fireplace features: Living Room
Interior area
- Total structure area: 4,149
- Total interior livable area: 4,149 sqft
- Finished area above ground: 3,414
- Finished area below ground: 735
Property
Parking
- Total spaces: 4
- Parking features: Attached, Paved Drive, Off Street, Paved
- Attached garage spaces: 2
- Uncovered spaces: 2
Accessibility
- Accessibility features: No
Features
- Patio & porch: Porch, Deck, Patio
- Exterior features: Porch, Deck, Patio, Rain Gutters, Screens, Fenced Yard, Fruit Trees, Garden, ET Irrigation Controller
- Fencing: Fenced
Lot
- Size: 9,556 Square Feet
Details
- Parcel number: 5194013
- Zoning: R
Construction
Type & style
- Home type: SingleFamily
- Architectural style: Colonial,Farmhouse
- Property subtype: Single Family Residence
Materials
- Frame, Cement Board
- Foundation: Concrete Perimeter
- Roof: Metal
Condition
- Year built: 2025
Details
- Warranty included: Yes
Utilities & green energy
- Electric: Circuit Breakers
- Sewer: Public Sewer
- Water: Public, Shared Well
- Utilities for property: for Gas Range, for Electric Dryer
Green energy
- Energy efficient items: Thermostat
- Energy generation: Solar
- Water conservation: ET Irrigation Controller
Community & HOA
Community
- Features: Walk/Jog Trails, Conservation Area
- Security: Security System
- Subdivision: Concord Culinary Homes
HOA
- Has HOA: Yes
Location
- Region: Concord
Financial & listing details
- Price per square foot: $722/sqft
- Tax assessed value: $1,886,900
- Annual tax amount: $25,020
- Date on market: 7/1/2025
Estimated market value
$2,849,400
$2.71M - $2.99M
Not available
Price history
Price history
| Date | Event | Price |
|---|---|---|
| 6/9/2025 | Listed for sale | $2,995,000$722/sqft |
Source: MLS PIN #73387922 Report a problem | ||
Public tax history
Public tax history
| Year | Property taxes | Tax assessment |
|---|---|---|
| 2025 | $25,020 +93.6% | $1,886,900 +91.7% |
| 2024 | $12,921 +502.7% | $984,100 +495% |
| 2023 | $2,144 | $165,400 |
Find assessor info on the county website
BuyAbility℠ payment
Est. payment
$18,825/mo
Principal & interest
$15256
Property taxes
$2521
Home insurance
$1048
Climate risks
Neighborhood: 01742
Nearby schools
GreatSchools rating
- 8/10Alcott Elementary SchoolGrades: PK-5Distance: 1.6 mi
- 8/10Concord Middle SchoolGrades: 6-8Distance: 4.2 mi
- 10/10Concord Carlisle High SchoolGrades: 9-12Distance: 2 mi
Schools provided by the listing agent
- Elementary: Alcott
- Middle: Cms
- High: Cchs
Source: MLS PIN. This data may not be complete. We recommend contacting the local school district to confirm school assignments for this home.
- Loading
- Loading
