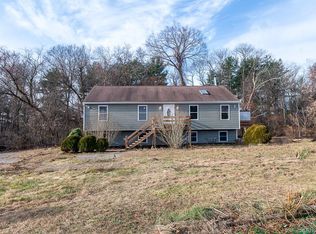Perfect gentlemen's farm, bring your animals This privately located, meticulously maintained property, is close to schools, shopping and Route 395. With 5 plus beautiful open acres that includes pasture, a manicured lawn/sprinkler system, several working garden beds, a 3 stall 24'x36' horse barn complete with heated tack room, heated grain room, and water. In addition the property boasts a 32'x48' 4 bay detached garage/workshop as well as a hay barn. Perfect one-floor living with an open floor plan. The 2200 sq ft house with attached 2 bay 24'x24' garage features maple cabinets, granite countertops, floor to ceiling fieldstone fireplace and a large master bedroom with walk-in closets, en-suite including frameless shower and 6' soaker tub. An in-ground 20' x40' pool with cabana gives this property a mini-resort feel To save on fuel costs, the house hot water and heat can come from an outside wood burner. The open property is nicely secluded by surrounding woods, stone walls, white PVC fencing and 20' hemlocks. A 80'x200'riding ring sits at the top of the property offering stunning views of the Pomfret Hills. Perfect country living in Connecticut's Quiet Corner.
This property is off market, which means it's not currently listed for sale or rent on Zillow. This may be different from what's available on other websites or public sources.
