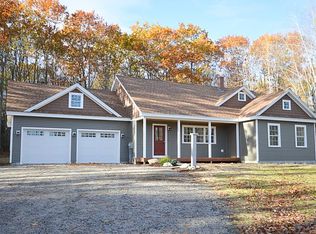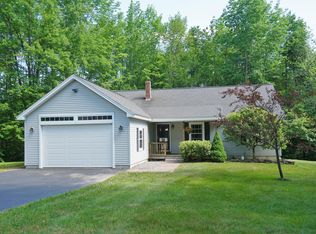Closed
$595,000
16 Harlie Woods Road, Durham, ME 04222
3beds
2,613sqft
Single Family Residence
Built in 2007
1.32 Acres Lot
$602,700 Zestimate®
$228/sqft
$2,718 Estimated rent
Home value
$602,700
$524,000 - $693,000
$2,718/mo
Zestimate® history
Loading...
Owner options
Explore your selling options
What's special
Beautifully maintained, custom-built 3BR/2BA ranch situated on a pretty and quiet 1.32-acre lot in Durham. Oversized 2-car garage leads to practical mudroom/ laundry area. Open-concept layout connects the kitchen, dining, and living spaces beneath cathedral ceilings, hardwood and tile floors. The primary suite features a soaking tub, separate shower, and walk-in closet. Two additional bedrooms and another full bath on first floor. Modern conveniences include new heat pumps, new appliances, a radon mitigation system, and a Generac whole-house generator. Large, dry basement is finished and outfitted as a home gym and play/ rec area - features unfinished section for storage and utilities as well. Enjoy outdoor relaxation or entertaining on the composite deck overlooking a private, tree-lined yard. Tucked within a small subdivision on a quiet dead-end road, this home offers one floor living, peace and privacy with easy access to Freeport, Brunswick, and I-295. Immaculate, move-in ready, and truly a must-see!
Zillow last checked: 8 hours ago
Listing updated: December 18, 2025 at 07:53am
Listed by:
Portside Real Estate Group
Bought with:
Legacy Properties Sotheby's International Realty
Source: Maine Listings,MLS#: 1640947
Facts & features
Interior
Bedrooms & bathrooms
- Bedrooms: 3
- Bathrooms: 2
- Full bathrooms: 2
Primary bedroom
- Features: Walk-In Closet(s), Soaking Tub, Separate Shower, Suite
- Level: First
- Area: 212.52 Square Feet
- Dimensions: 13.2 x 16.1
Bedroom 2
- Features: Closet
- Level: First
- Area: 113.83 Square Feet
- Dimensions: 12.11 x 9.4
Bedroom 3
- Features: Closet
- Level: First
- Area: 132.98 Square Feet
- Dimensions: 12.2 x 10.9
Dining room
- Features: Dining Area
- Level: First
- Area: 107.28 Square Feet
- Dimensions: 15.11 x 7.1
Family room
- Level: Basement
- Area: 1089.15 Square Feet
- Dimensions: 41.1 x 26.5
Kitchen
- Level: First
- Area: 105.62 Square Feet
- Dimensions: 9.69 x 10.9
Living room
- Features: Cathedral Ceiling(s), Gas Fireplace
- Level: First
- Area: 296.46 Square Feet
- Dimensions: 18.3 x 16.2
Heating
- Baseboard, Heat Pump, Hot Water, Zoned
Cooling
- Heat Pump
Features
- Flooring: Carpet, Tile, Wood, Luxury Vinyl
- Basement: Bulkhead
- Number of fireplaces: 1
Interior area
- Total structure area: 2,613
- Total interior livable area: 2,613 sqft
- Finished area above ground: 1,524
- Finished area below ground: 1,089
Property
Parking
- Total spaces: 2
- Parking features: Garage
- Garage spaces: 2
Features
- Patio & porch: Patio, Porch
- Has view: Yes
- View description: Scenic, Trees/Woods
Lot
- Size: 1.32 Acres
Details
- Parcel number: DURMM6L802
- Zoning: RRA
Construction
Type & style
- Home type: SingleFamily
- Architectural style: Ranch
- Property subtype: Single Family Residence
Materials
- Roof: Shingle
Condition
- Year built: 2007
Utilities & green energy
- Electric: Circuit Breakers
- Sewer: Private Sewer, Septic Design Available, Septic Tank
- Water: Private
Community & neighborhood
Location
- Region: Durham
Price history
| Date | Event | Price |
|---|---|---|
| 12/16/2025 | Pending sale | $585,000-1.7%$224/sqft |
Source: | ||
| 12/15/2025 | Sold | $595,000+1.7%$228/sqft |
Source: | ||
| 10/22/2025 | Contingent | $585,000$224/sqft |
Source: | ||
| 10/15/2025 | Listed for sale | $585,000+17.2%$224/sqft |
Source: | ||
| 9/8/2023 | Sold | $499,000$191/sqft |
Source: | ||
Public tax history
| Year | Property taxes | Tax assessment |
|---|---|---|
| 2024 | $4,785 +1.9% | $220,000 |
| 2023 | $4,697 +3.1% | $220,000 |
| 2022 | $4,554 | $220,000 |
Find assessor info on the county website
Neighborhood: 04222
Nearby schools
GreatSchools rating
- 9/10Durham Community SchoolGrades: PK-8Distance: 0.6 mi
- 9/10Freeport High SchoolGrades: 9-12Distance: 7.9 mi
Get pre-qualified for a loan
At Zillow Home Loans, we can pre-qualify you in as little as 5 minutes with no impact to your credit score.An equal housing lender. NMLS #10287.
Sell for more on Zillow
Get a Zillow Showcase℠ listing at no additional cost and you could sell for .
$602,700
2% more+$12,054
With Zillow Showcase(estimated)$614,754

