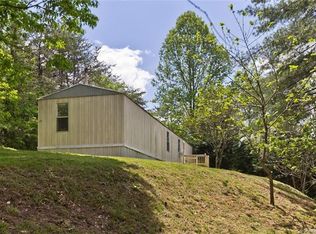Closed
$199,000
16 Hark Ridge Rd, Asheville, NC 28804
3beds
1,584sqft
Manufactured Home
Built in 1975
0.71 Acres Lot
$197,200 Zestimate®
$126/sqft
$1,983 Estimated rent
Home value
$197,200
$168,000 - $229,000
$1,983/mo
Zestimate® history
Loading...
Owner options
Explore your selling options
What's special
BACK ON THE MARKET as buyer's financing fell through!
This property is located in the sought-after North Asheville neighborhood and boasts a generous .71-acre lot, outside of city limits.
From the moment you step onto the front deck, you will experience the tranquility and natural beauty that surrounds this home. The charming gazebo creates the perfect backdrop for lazy afternoons.
Inside, you'll find an inviting living room featuring a fireplace equipped with gas logs for those cozy fireside evenings. The heart of this home is undoubtedly the master suite, an oasis of comfort and relaxation. French doors open to a screened-in porch, where you can unwind while enjoying the gentle breezes and the sights and sounds of the surroundings.
Along with the main residence, you'll find a two-car garage, a storage shed, and a workshop building. All structures are equipped with durable metal roofs, ensuring lasting protection.This property also features a fully fenced-in yard.
Zillow last checked: 8 hours ago
Listing updated: December 14, 2023 at 11:05am
Listing Provided by:
Brittany Baliles brittany@mountainoakproperties.com,
Mountain Oak Properties
Bought with:
Kelly Lassiter
Keller Williams - Weaverville
Source: Canopy MLS as distributed by MLS GRID,MLS#: 4061160
Facts & features
Interior
Bedrooms & bathrooms
- Bedrooms: 3
- Bathrooms: 2
- Full bathrooms: 2
- Main level bedrooms: 3
Primary bedroom
- Level: Main
Bedroom s
- Level: Main
Bedroom s
- Level: Main
Bathroom full
- Level: Main
Bathroom full
- Level: Main
Dining room
- Level: Main
Kitchen
- Level: Main
Living room
- Level: Main
Heating
- Oil
Cooling
- Window Unit(s)
Appliances
- Included: Dishwasher, Electric Range
- Laundry: In Hall, Main Level, Washer Hookup
Features
- Doors: French Doors
- Basement: Dirt Floor
- Fireplace features: Gas Unvented, Living Room
Interior area
- Total structure area: 1,584
- Total interior livable area: 1,584 sqft
- Finished area above ground: 1,584
- Finished area below ground: 0
Property
Parking
- Total spaces: 6
- Parking features: Driveway, Detached Garage, Garage Door Opener, Garage Faces Front, Parking Space(s), Shared Driveway, Garage on Main Level
- Garage spaces: 2
- Carport spaces: 2
- Covered spaces: 4
- Uncovered spaces: 2
Features
- Levels: One
- Stories: 1
- Patio & porch: Covered, Deck, Screened
- Exterior features: Fire Pit, Storage
- Fencing: Full
- Waterfront features: None
Lot
- Size: 0.71 Acres
- Features: Cleared, Green Area, Private, Wooded
Details
- Parcel number: 972189869500000
- Zoning: R-3
- Special conditions: Standard
Construction
Type & style
- Home type: MobileManufactured
- Property subtype: Manufactured Home
Materials
- Aluminum
- Foundation: None
Condition
- New construction: No
- Year built: 1975
Utilities & green energy
- Sewer: Septic Installed
- Water: Shared Well
Community & neighborhood
Location
- Region: Asheville
- Subdivision: Hark Knoll
Other
Other facts
- Road surface type: Gravel
Price history
| Date | Event | Price |
|---|---|---|
| 12/12/2023 | Sold | $199,000-2.9%$126/sqft |
Source: | ||
| 11/10/2023 | Pending sale | $204,900$129/sqft |
Source: | ||
| 10/14/2023 | Listed for sale | $204,900$129/sqft |
Source: | ||
| 9/25/2023 | Pending sale | $204,900$129/sqft |
Source: | ||
| 8/21/2023 | Listed for sale | $204,900$129/sqft |
Source: | ||
Public tax history
| Year | Property taxes | Tax assessment |
|---|---|---|
| 2025 | $816 +3.2% | $125,000 -1.4% |
| 2024 | $791 +84.1% | $126,800 +78.3% |
| 2023 | $429 +1.7% | $71,100 |
Find assessor info on the county website
Neighborhood: 28804
Nearby schools
GreatSchools rating
- 10/10Weaverville ElementaryGrades: 2-4Distance: 2.7 mi
- 10/10North Buncombe MiddleGrades: 7-8Distance: 4 mi
- 6/10North Buncombe HighGrades: PK,9-12Distance: 5.3 mi
Get a cash offer in 3 minutes
Find out how much your home could sell for in as little as 3 minutes with a no-obligation cash offer.
Estimated market value
$197,200
Get a cash offer in 3 minutes
Find out how much your home could sell for in as little as 3 minutes with a no-obligation cash offer.
Estimated market value
$197,200
