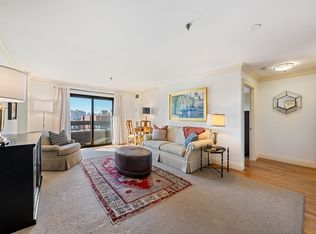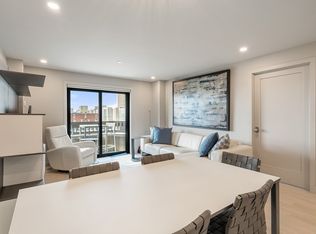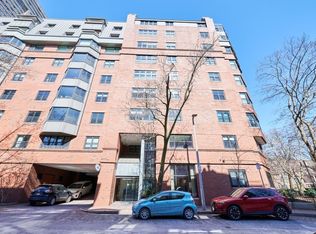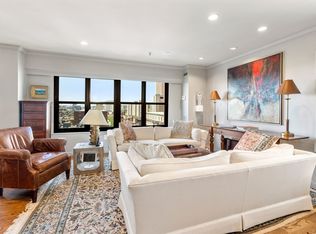Sold for $801,000 on 04/01/24
$801,000
16 Harcourt St APT 6B, Boston, MA 02116
1beds
760sqft
Stock Cooperative
Built in 1985
-- sqft lot
$-- Zestimate®
$1,054/sqft
$4,207 Estimated rent
Home value
Not available
Estimated sales range
Not available
$4,207/mo
Zestimate® history
Loading...
Owner options
Explore your selling options
What's special
Glass doors & a friendly concierge welcome you into this upscale co-op building. A modern elevator whisks you up to the 6th floor & then down to your city oasis. Sunlight pours in all day to this south facing unit through a huge bay window. Renovated move in ready unit boasts a beautiful kitchen with a bar area that opens to a spacious living room with dark hardwood floors that stretch the length of the rooms. Several walk in closets in the unit. Must have features like Central AC & in unit washer & dryer are included & also a private locked storage space. The building allows for one cat to reside in your sunny unit. Rental garage parking. Amazing location close to both the Green Line & Orange Line T stations, with direct access to the Copley Mall, minutes to shopping & restaurants on Newbury St & in the South End and to the Symphony and museums! Perfectly situated between the Back Bay & the South End, you get the two best neighborhoods in Boston right outside your door!
Zillow last checked: 8 hours ago
Listing updated: April 02, 2024 at 05:25am
Listed by:
Lisa Merriman Barth 617-304-1082,
Barth Real Estate 617-304-1082
Bought with:
Allyson Bernstein
Engel & Volkers Boston
Source: MLS PIN,MLS#: 73204891
Facts & features
Interior
Bedrooms & bathrooms
- Bedrooms: 1
- Bathrooms: 1
- Full bathrooms: 1
Primary bedroom
- Features: Walk-In Closet(s), Flooring - Wall to Wall Carpet, Recessed Lighting
- Level: First
- Area: 168
- Dimensions: 12 x 14
Kitchen
- Features: Flooring - Hardwood, Countertops - Stone/Granite/Solid, Countertops - Upgraded, Breakfast Bar / Nook, Recessed Lighting, Stainless Steel Appliances, Lighting - Pendant
- Level: First
- Area: 130
- Dimensions: 13 x 10
Living room
- Features: Flooring - Hardwood, Window(s) - Bay/Bow/Box, Recessed Lighting
- Level: First
- Area: 312
- Dimensions: 13 x 24
Heating
- Central, Unit Control, Fan Coil
Cooling
- Central Air, Unit Control, Fan Coil
Appliances
- Laundry: Laundry Closet, First Floor, In Unit
Features
- Internet Available - Unknown
- Flooring: Wood
- Basement: None
- Has fireplace: No
Interior area
- Total structure area: 760
- Total interior livable area: 760 sqft
Property
Parking
- Total spaces: 2
- Parking features: Attached, Under, Rented
- Attached garage spaces: 1
- Uncovered spaces: 1
Features
- Entry location: Unit Placement(Upper,Front)
Details
- Zoning: co-op
Construction
Type & style
- Home type: Cooperative
- Property subtype: Stock Cooperative
- Attached to another structure: Yes
Materials
- Brick
Condition
- Year built: 1985
Utilities & green energy
- Sewer: Public Sewer
- Water: Public
- Utilities for property: for Electric Range
Community & neighborhood
Security
- Security features: Concierge
Community
- Community features: Public Transportation, Shopping, Park, Walk/Jog Trails, Medical Facility, Bike Path, Highway Access, Private School, Public School, T-Station, University
Location
- Region: Boston
HOA & financial
HOA
- HOA fee: $1,215 monthly
- Amenities included: Hot Water, Laundry, Elevator(s), Storage
- Services included: Water, Sewer, Insurance, Security, Maintenance Structure, Maintenance Grounds, Snow Removal, Trash, Reserve Funds
Price history
| Date | Event | Price |
|---|---|---|
| 4/1/2024 | Sold | $801,000+3%$1,054/sqft |
Source: MLS PIN #73204891 | ||
| 2/28/2024 | Contingent | $778,000$1,024/sqft |
Source: MLS PIN #73204891 | ||
| 2/23/2024 | Listed for sale | $778,000-44.2%$1,024/sqft |
Source: MLS PIN #73204891 | ||
| 7/10/2021 | Listing removed | -- |
Source: Zillow Rental Network Premium | ||
| 5/20/2021 | Listed for rent | $3,650$5/sqft |
Source: Zillow Rental Network Premium | ||
Public tax history
Tax history is unavailable.
Neighborhood: Back Bay
Nearby schools
GreatSchools rating
- 1/10Mel H King ElementaryGrades: 2-12Distance: 0.3 mi
- 2/10Snowden Int'L High SchoolGrades: 9-12Distance: 0.3 mi
- 3/10Blackstone Elementary SchoolGrades: PK-6Distance: 0.5 mi

Get pre-qualified for a loan
At Zillow Home Loans, we can pre-qualify you in as little as 5 minutes with no impact to your credit score.An equal housing lender. NMLS #10287.



