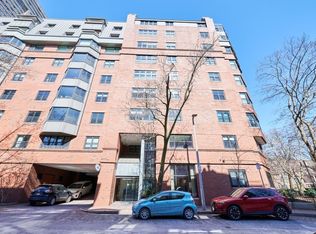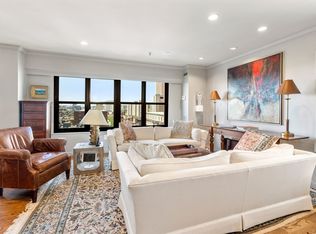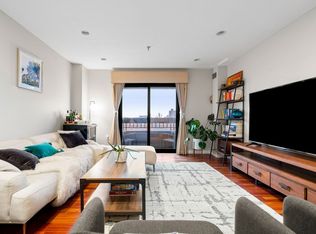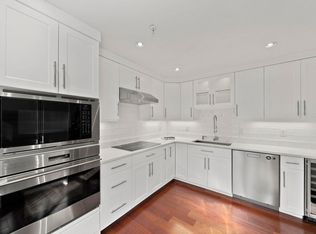Sold for $750,000 on 01/06/23
$750,000
16 Harcourt St APT 4I, Boston, MA 02116
1beds
850sqft
Stock Cooperative
Built in 1985
-- sqft lot
$835,000 Zestimate®
$882/sqft
$4,267 Estimated rent
Home value
$835,000
$768,000 - $919,000
$4,267/mo
Zestimate® history
Loading...
Owner options
Explore your selling options
What's special
Ideally located between Back Bay and the South End, this beautiful one bedroom, one bathroom condo with a 24/7 FULL SERVICE CONCIERGE is waiting for its new owner. Walking into this spacious and updated unit, you are greeted with an abundance of natural light. The open floor plan provides a perfect space for entertaining, while the adjacent den offers privacy. The galley kitchen offers stainless steel appliances and granite countertops with easy access to the adjacent dining area. The updated full bathroom emanates a spa like atmosphere with a luxurious floor to ceiling tiled shower. The units bedroom offers an amazing view of the green space below, rare for a city condo. This unit has INTERIOR ACCESS to Copley Place and the Prudential Center and is perfect for commuters and those looking to experience quintessential city living. PLEASE NOTE, the association fee INCLUDES RE TAXES and interior maintenance of hallways, lobby, etc.
Zillow last checked: 8 hours ago
Listing updated: January 09, 2023 at 02:02pm
Listed by:
The Serrano Team 781-929-7379,
Leading Edge Real Estate 781-643-0430
Bought with:
Nana Pan
Y & Z Fidelity Realty
Source: MLS PIN,MLS#: 73046533
Facts & features
Interior
Bedrooms & bathrooms
- Bedrooms: 1
- Bathrooms: 1
- Full bathrooms: 1
- Main level bathrooms: 1
- Main level bedrooms: 1
Primary bedroom
- Features: Flooring - Hardwood, Recessed Lighting
- Level: Main,First
Primary bathroom
- Features: No
Bathroom 1
- Features: Bathroom - Full, Bathroom - Tiled With Shower Stall, Flooring - Stone/Ceramic Tile, Countertops - Stone/Granite/Solid, Recessed Lighting
- Level: Main,First
Kitchen
- Features: Flooring - Hardwood, Countertops - Stone/Granite/Solid, Recessed Lighting, Stainless Steel Appliances
- Level: Main,First
Living room
- Features: Flooring - Hardwood, Window(s) - Bay/Bow/Box, Open Floorplan
- Level: Main,First
Heating
- Forced Air, Electric
Cooling
- Central Air
Appliances
- Laundry: In Unit
Features
- Den
- Flooring: Hardwood, Stone / Slate, Flooring - Hardwood
- Basement: None
- Has fireplace: No
Interior area
- Total structure area: 850
- Total interior livable area: 850 sqft
Property
Features
- Entry location: Unit Placement(Upper,Back)
Details
- Zoning: zzzzz
Construction
Type & style
- Home type: Cooperative
- Property subtype: Stock Cooperative
- Attached to another structure: Yes
Materials
- Roof: Rubber
Condition
- Year built: 1985
Utilities & green energy
- Electric: Circuit Breakers
- Sewer: Public Sewer
- Water: Public
- Utilities for property: for Gas Range, for Gas Oven
Community & neighborhood
Security
- Security features: Concierge
Community
- Community features: Public Transportation, Shopping, Park, Walk/Jog Trails, Medical Facility, Highway Access, House of Worship, T-Station, University, Other
Location
- Region: Boston
HOA & financial
HOA
- HOA fee: $1,382 monthly
- Amenities included: Elevator(s)
- Services included: Water, Sewer, Insurance, Security, Maintenance Structure, Snow Removal, Trash, Air Conditioning, Reserve Funds
Price history
| Date | Event | Price |
|---|---|---|
| 1/6/2023 | Sold | $750,000-6.2%$882/sqft |
Source: MLS PIN #73046533 | ||
| 11/8/2022 | Price change | $799,900-3%$941/sqft |
Source: MLS PIN #73046533 | ||
| 10/27/2022 | Price change | $825,000-5.7%$971/sqft |
Source: MLS PIN #73046533 | ||
| 10/11/2022 | Listed for sale | $875,000-2.7%$1,029/sqft |
Source: MLS PIN #73046533 | ||
| 6/27/2018 | Listing removed | $899,000$1,058/sqft |
Source: Coldwell Banker Residential Brokerage - Boston-South End #72296872 | ||
Public tax history
Tax history is unavailable.
Neighborhood: Back Bay
Nearby schools
GreatSchools rating
- 1/10Mel H King ElementaryGrades: 2-12Distance: 0.3 mi
- 2/10Snowden Int'L High SchoolGrades: 9-12Distance: 0.3 mi
- 3/10Blackstone Elementary SchoolGrades: PK-6Distance: 0.5 mi

Get pre-qualified for a loan
At Zillow Home Loans, we can pre-qualify you in as little as 5 minutes with no impact to your credit score.An equal housing lender. NMLS #10287.



