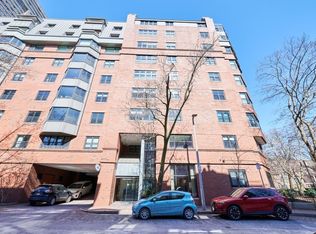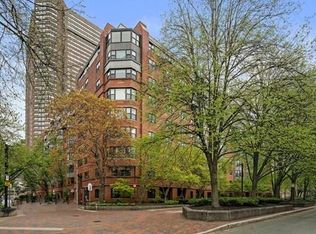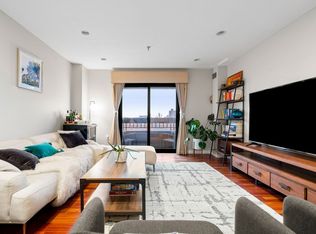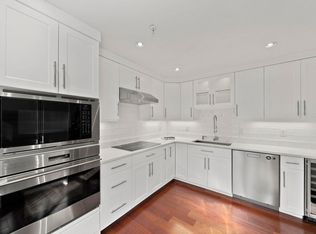Sold for $1,490,000 on 10/12/23
$1,490,000
16 Harcourt St #9A, Boston, MA 02116
2beds
1,290sqft
Stock Cooperative
Built in 1985
-- sqft lot
$1,605,300 Zestimate®
$1,155/sqft
$6,296 Estimated rent
Home value
$1,605,300
$1.43M - $1.80M
$6,296/mo
Zestimate® history
Loading...
Owner options
Explore your selling options
What's special
Located between the Back Bay and South End, in a green oasis on the corner of tree-lined Harcourt Street and the Southwest Corridor Park. Enjoy 24-hour concierge and direct access to Copley Square Mall and Back Bay station. This mid-rise, 9-story elevator building offers 104 homes and resales are rare. The opportunity to purchase the desirable Penthouse A is rarer still, as this home was last sold 20 years ago. Making the penthouse level so coveted are captivating views over the South End rooftops to the Blue Hills. Penthouse A, from its corner location, adds Back Bay skyline views to this panorama. From dawn to dusk, this ever-changing spectacle can be appreciated from all principal rooms of this fully renovated 2-bedroom, 2-bathroom, 1,290sf square foot residence. Completing this offer is private storage, onsite garage parking, and the possibility to purchase second (“guest”) unit on same floor. This is a Co-Op building and buyers must be approved by the Co-Op board. No dogs allowed.
Zillow last checked: 8 hours ago
Listing updated: October 13, 2023 at 01:52pm
Listed by:
Jonathan Radford 617-335-1010,
Coldwell Banker Realty - Boston 617-266-4430
Bought with:
Sprogis Neale Doherty Team
Sprogis & Neale Real Estate
Source: MLS PIN,MLS#: 73117476
Facts & features
Interior
Bedrooms & bathrooms
- Bedrooms: 2
- Bathrooms: 2
- Full bathrooms: 2
Primary bathroom
- Features: Yes
Heating
- Central, Electric, Radiant
Cooling
- Central Air
Appliances
- Laundry: In Unit, Electric Dryer Hookup
Features
- Internet Available - Broadband, Elevator
- Flooring: Tile, Hardwood
- Windows: Insulated Windows, Screens
- Basement: None
- Number of fireplaces: 1
- Common walls with other units/homes: No One Above
Interior area
- Total structure area: 1,290
- Total interior livable area: 1,290 sqft
Property
Parking
- Total spaces: 1
- Parking features: Attached, Under, Deeded
- Attached garage spaces: 1
Features
- Exterior features: City View(s), Screens
- Has view: Yes
- View description: City
Details
- Zoning: RES
- Other equipment: Intercom
Construction
Type & style
- Home type: Cooperative
- Property subtype: Stock Cooperative
- Attached to another structure: Yes
Condition
- Year built: 1985
Utilities & green energy
- Sewer: Public Sewer
- Water: Public
- Utilities for property: for Electric Range, for Electric Dryer
Community & neighborhood
Security
- Security features: Intercom, Doorman, Concierge
Community
- Community features: Public Transportation, Shopping, Tennis Court(s), Park, Walk/Jog Trails, Medical Facility, Bike Path, Conservation Area, Highway Access, T-Station, University
Location
- Region: Boston
HOA & financial
HOA
- HOA fee: $2,362 monthly
- Amenities included: Elevator(s), Storage
- Services included: Water, Sewer, Insurance, Security, Maintenance Structure, Maintenance Grounds, Snow Removal, Trash, Air Conditioning, Reserve Funds
Price history
| Date | Event | Price |
|---|---|---|
| 10/12/2023 | Sold | $1,490,000-2.3%$1,155/sqft |
Source: MLS PIN #73117476 | ||
| 6/23/2023 | Contingent | $1,525,000$1,182/sqft |
Source: MLS PIN #73117476 | ||
| 5/30/2023 | Listed for sale | $1,525,000+144%$1,182/sqft |
Source: MLS PIN #73117476 | ||
| 9/19/2003 | Sold | $625,000+45.3%$484/sqft |
Source: LINK #13428 | ||
| 12/15/1998 | Sold | $430,000$333/sqft |
Source: LINK #8280 | ||
Public tax history
Tax history is unavailable.
Neighborhood: Back Bay
Nearby schools
GreatSchools rating
- 1/10Mel H King ElementaryGrades: 2-12Distance: 0.3 mi
- 2/10Snowden Int'L High SchoolGrades: 9-12Distance: 0.3 mi
- 3/10Blackstone Elementary SchoolGrades: PK-6Distance: 0.5 mi

Get pre-qualified for a loan
At Zillow Home Loans, we can pre-qualify you in as little as 5 minutes with no impact to your credit score.An equal housing lender. NMLS #10287.



