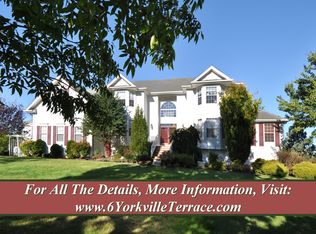Rustic lifestyle walking distance to Historic Allentown. 3100+ sf 4BR/2.5BA colonial, naturally private .96 acre property. 2 story foyer and family room compliment the open flow and warmth of fresh neutral colors and woodburning fireplace. Expansive kitchen hosts hardwood flooring from butler pantry to breakfast room, full size pantry, center island and slider door to the outdoor entertainment area. The dining and formal living , as well as 2 second floor bedrooms are architecturally expanded with bay windows. The footprint of the home is upgraded to include a vaulted ceiling master suite w/sitting room, full bath and walk in closet. 3 more sizable bedrooms, 2nd full bath with double vanity plus bridge overlooking 1st floor gathering space round out the second floor. Full finished basement too! As if that wasn't enough to draw you to this spectacular home, the private backyard with multi-level entertainment spaces for 3 season gatherings is! Wood deck, paver walkways and hardscape from driveway to pool area. Fire pit space, grilling space, several lounging and dining areas for safe social distancing and a lifetime of memories. Just over an hour to 3 airports (Newark, Phila and 15 minutes to Trenton Airport); 18 minutes to Hamilton Train Station; NYC and Phila less than 60 miles away. This home is a stone's throw from NJ Tnpk, 195, 295 and 1/2 hour to the beach.
This property is off market, which means it's not currently listed for sale or rent on Zillow. This may be different from what's available on other websites or public sources.

