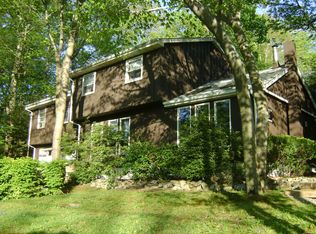Closed
$285,000
16 Hampton Rd, West Milford Twp., NJ 07421
2beds
1baths
--sqft
Single Family Residence
Built in 1940
7,405.2 Square Feet Lot
$287,700 Zestimate®
$--/sqft
$2,688 Estimated rent
Home value
$287,700
$259,000 - $322,000
$2,688/mo
Zestimate® history
Loading...
Owner options
Explore your selling options
What's special
Zillow last checked: February 10, 2026 at 11:15pm
Listing updated: December 23, 2025 at 04:21am
Listed by:
Anthony Jordan 973-694-6500,
Howard Hanna Rand Realty
Bought with:
Lisa D. Howanice
Weichert Realtors
Source: GSMLS,MLS#: 3981550
Facts & features
Price history
| Date | Event | Price |
|---|---|---|
| 12/23/2025 | Sold | $285,000-6.6% |
Source: | ||
| 10/22/2025 | Pending sale | $305,000 |
Source: | ||
| 9/3/2025 | Price change | $305,000+10.9% |
Source: | ||
| 8/15/2025 | Listed for sale | $275,000-1.8% |
Source: | ||
| 8/13/2025 | Listing removed | $280,000 |
Source: | ||
Public tax history
| Year | Property taxes | Tax assessment |
|---|---|---|
| 2025 | $5,125 +2.6% | $122,600 |
| 2024 | $4,996 | $122,600 |
| 2023 | $4,996 +2.2% | $122,600 |
Find assessor info on the county website
Neighborhood: Upper Greenwood Lake
Nearby schools
GreatSchools rating
- 5/10Upper Greenwood Lake Elementary SchoolGrades: K-5Distance: 1.5 mi
- 3/10MacOpin Middle SchoolGrades: 6-8Distance: 7.9 mi
- 5/10West Milford High SchoolGrades: 9-12Distance: 7.8 mi
Get a cash offer in 3 minutes
Find out how much your home could sell for in as little as 3 minutes with a no-obligation cash offer.
Estimated market value$287,700
Get a cash offer in 3 minutes
Find out how much your home could sell for in as little as 3 minutes with a no-obligation cash offer.
Estimated market value
$287,700
