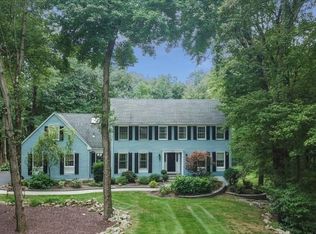Impressive Center Hall Colonial boasting the most desirable Real Estate features: Cul de sac location, open lot that backs to woodlands, in-ground pool, walk out basement, and 14 rooms!!!Garage is heated and is wired for generator. Yard has electric dog fence. Rec Room has sauna. Lower level den walks out to pool patio. Light and bright Sun room and Family room lead to deck. Interior/ Exterior sound system. Large floored attic.
This property is off market, which means it's not currently listed for sale or rent on Zillow. This may be different from what's available on other websites or public sources.
