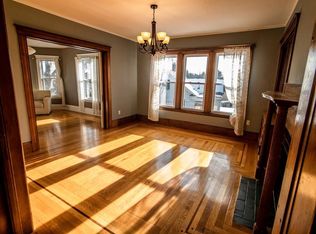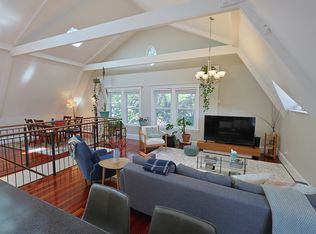Offers due Sunday 8/16 at 7pm Welcome home! City living with a single family feel! This one of a kind spacious home features nearly 1600 square feet of living space in a prime Jamaica Plain location. Sophisticated attention to detail and meticulously maintained. Updated kitchen, brand new stainless steel appliances and granite countertops. Master en-suite features a walk-in closet, double sink vanity, oversized jetted tub & separate double shower. Complete with gorgeous mahogany in-lay hardwood floors, (2) fireplaces, built-in cabinets & alcoves, curved walls, pocket doors, and recessed lighting. Additional attributes include 2017 roof, central air, large 2nd bedroom and full bath, basement storage, updated exterior paint, replacement windows, deeded off-street parking spot, and exclusive patio area with new privacy fence
This property is off market, which means it's not currently listed for sale or rent on Zillow. This may be different from what's available on other websites or public sources.

