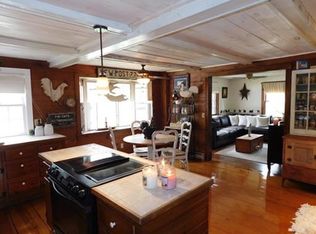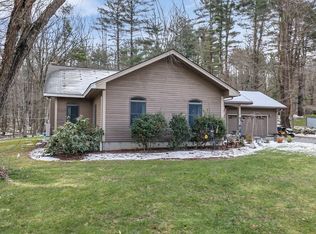Sold for $475,000
$475,000
16 Hall Rd, Sturbridge, MA 01566
4beds
1,573sqft
Single Family Residence
Built in 1965
0.71 Acres Lot
$486,200 Zestimate®
$302/sqft
$2,996 Estimated rent
Home value
$486,200
$442,000 - $535,000
$2,996/mo
Zestimate® history
Loading...
Owner options
Explore your selling options
What's special
Lovingly cared for by one family for 53 years, this beautiful early American style home has the beauty and character of old world with many modern conveniences and upgrades. Very special features include the gorgeous 10' cooking fireplace with the "Titanic Railway" mantel (ask), Georgia yellow pine wide board floors in kitchen/dining, the antique Bulls Eye glass windows in the front door, the Red Cedar shake shingles, the light filled 21' three season porch with sliders, skylights, built ins, terra-cotta floor, electric heat and more. Designed by renowned architect Bob Morris, a recently updated custom kitchen by Fine Lines Woodworking, the 3 season porch, kitchen/dining flooring and built-ins by Dean Stickney and many other upgrades. Then there's "location" - set back off the road with a wonderfully private back yard and patio, close to major routes, town center, restaurants, school bus route, library, shopping and more. Offer deadline 7 PM Monday.
Zillow last checked: 8 hours ago
Listing updated: March 29, 2025 at 05:57am
Listed by:
Elizabeth Callahan 774-272-0364,
MA Homes, LLC 508-523-1314
Bought with:
Kathleen Danais
Coldwell Banker Realty
Source: MLS PIN,MLS#: 73339074
Facts & features
Interior
Bedrooms & bathrooms
- Bedrooms: 4
- Bathrooms: 2
- Full bathrooms: 2
- Main level bathrooms: 1
- Main level bedrooms: 2
Primary bedroom
- Features: Closet, Flooring - Hardwood
- Level: Second
- Area: 192.65
- Dimensions: 16.17 x 11.92
Bedroom 2
- Features: Closet, Closet/Cabinets - Custom Built, Flooring - Wall to Wall Carpet, Cable Hookup, Dressing Room
- Level: Main,Second
- Area: 107.14
- Dimensions: 11.08 x 9.67
Bedroom 3
- Features: Closet, Flooring - Hardwood
- Level: Second
- Area: 87.08
- Dimensions: 9.5 x 9.17
Bedroom 4
- Features: Walk-In Closet(s), Closet/Cabinets - Custom Built, Flooring - Hardwood, Cable Hookup, Dressing Room, High Speed Internet Hookup
- Level: Main,First
- Area: 121.92
- Dimensions: 11.08 x 11
Bathroom 1
- Features: Bathroom - 3/4, Bathroom - With Shower Stall, Closet/Cabinets - Custom Built, Flooring - Vinyl, Countertops - Stone/Granite/Solid, Enclosed Shower - Fiberglass, Lighting - Sconce, Lighting - Overhead
- Level: Main,First
- Area: 27.96
- Dimensions: 5.5 x 5.08
Bathroom 2
- Features: Bathroom - Full, Bathroom - With Tub & Shower, Closet - Linen, Flooring - Vinyl, Countertops - Stone/Granite/Solid, Lighting - Sconce
- Level: Second
- Area: 43.33
- Dimensions: 8.67 x 5
Dining room
- Features: Closet/Cabinets - Custom Built, Flooring - Wood, Window(s) - Bay/Bow/Box, Cable Hookup, Exterior Access, Open Floorplan, Recessed Lighting, Lighting - Overhead
- Level: Main,First
- Area: 204.38
- Dimensions: 18.17 x 11.25
Family room
- Features: Closet/Cabinets - Custom Built, Flooring - Vinyl, Cable Hookup, Lighting - Overhead
- Level: Basement
- Area: 267.81
- Dimensions: 25.92 x 10.33
Kitchen
- Features: Closet/Cabinets - Custom Built, Flooring - Wood, Pantry, Countertops - Stone/Granite/Solid, Countertops - Upgraded, Cabinets - Upgraded, Country Kitchen, Open Floorplan, Recessed Lighting, Remodeled, Stainless Steel Appliances
- Level: Main,First
- Area: 101.25
- Dimensions: 11.25 x 9
Living room
- Features: Closet/Cabinets - Custom Built, Flooring - Hardwood
- Level: Main,First
- Area: 208.35
- Dimensions: 18.25 x 11.42
Heating
- Baseboard, Oil, Electric
Cooling
- Ductless
Appliances
- Included: Water Heater, Range, Dishwasher, Disposal, Microwave, Refrigerator, Washer, Dryer, Plumbed For Ice Maker
- Laundry: In Basement, Electric Dryer Hookup, Washer Hookup
Features
- Beamed Ceilings, Vaulted Ceiling(s), Closet/Cabinets - Custom Built, Dining Area, Cable Hookup, Open Floorplan, Slider, Lighting - Overhead, Closet, Mud Room, Sun Room, Foyer, Internet Available - DSL
- Flooring: Wood, Vinyl, Carpet, Hardwood, Stone / Slate, Flooring - Stone/Ceramic Tile, Flooring - Hardwood
- Windows: Skylight, Insulated Windows, Screens
- Basement: Full,Partially Finished,Bulkhead,Sump Pump,Concrete
- Number of fireplaces: 2
- Fireplace features: Dining Room, Living Room
Interior area
- Total structure area: 1,573
- Total interior livable area: 1,573 sqft
- Finished area above ground: 1,573
- Finished area below ground: 261
Property
Parking
- Total spaces: 5
- Parking features: Attached, Garage Door Opener, Paved Drive, Off Street, Paved
- Attached garage spaces: 1
- Uncovered spaces: 4
Features
- Patio & porch: Porch - Enclosed, Patio
- Exterior features: Porch - Enclosed, Patio, Rain Gutters, Storage, Screens, Stone Wall
- Frontage length: 136.00
Lot
- Size: 0.71 Acres
- Features: Easements, Level
Details
- Parcel number: 1702991
- Zoning: SR
Construction
Type & style
- Home type: SingleFamily
- Architectural style: Cape
- Property subtype: Single Family Residence
Materials
- Frame
- Foundation: Concrete Perimeter, Slab
- Roof: Shingle
Condition
- Year built: 1965
Utilities & green energy
- Electric: Generator, Circuit Breakers, 100 Amp Service, Generator Connection
- Sewer: Public Sewer
- Water: Public
- Utilities for property: for Electric Range, for Electric Oven, for Electric Dryer, Washer Hookup, Icemaker Connection, Generator Connection
Green energy
- Energy efficient items: Thermostat
Community & neighborhood
Community
- Community features: Shopping, Park, Walk/Jog Trails, Conservation Area, Highway Access, House of Worship, Public School
Location
- Region: Sturbridge
Other
Other facts
- Listing terms: Contract
- Road surface type: Paved
Price history
| Date | Event | Price |
|---|---|---|
| 3/28/2025 | Sold | $475,000+5.6%$302/sqft |
Source: MLS PIN #73339074 Report a problem | ||
| 3/4/2025 | Contingent | $450,000$286/sqft |
Source: MLS PIN #73339074 Report a problem | ||
| 2/27/2025 | Listed for sale | $450,000$286/sqft |
Source: MLS PIN #73339074 Report a problem | ||
Public tax history
| Year | Property taxes | Tax assessment |
|---|---|---|
| 2025 | $5,907 +4.1% | $370,800 +7.8% |
| 2024 | $5,674 +5.9% | $344,100 +16% |
| 2023 | $5,360 +13.8% | $296,600 +19.7% |
Find assessor info on the county website
Neighborhood: 01566
Nearby schools
GreatSchools rating
- 6/10Burgess Elementary SchoolGrades: PK-6Distance: 1.3 mi
- 5/10Tantasqua Regional Jr High SchoolGrades: 7-8Distance: 4.6 mi
- 8/10Tantasqua Regional Sr High SchoolGrades: 9-12Distance: 4.8 mi
Schools provided by the listing agent
- Elementary: Burgess
- Middle: Tantasqua
- High: Tantasqua
Source: MLS PIN. This data may not be complete. We recommend contacting the local school district to confirm school assignments for this home.
Get a cash offer in 3 minutes
Find out how much your home could sell for in as little as 3 minutes with a no-obligation cash offer.
Estimated market value$486,200
Get a cash offer in 3 minutes
Find out how much your home could sell for in as little as 3 minutes with a no-obligation cash offer.
Estimated market value
$486,200

