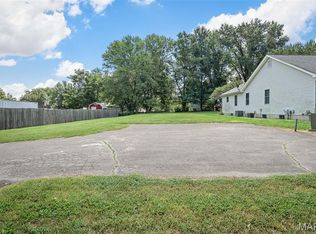Closed
Listing Provided by:
Linda&Kelly K Boehmer 314-581-4414,
Berkshire Hathaway HomeServices Select Properties
Bought with: Coldwell Banker Realty - Gundaker
Price Unknown
16 Gum Tree Pl, Saint Charles, MO 63301
4beds
2,767sqft
Single Family Residence
Built in 1975
0.44 Acres Lot
$375,500 Zestimate®
$--/sqft
$2,698 Estimated rent
Home value
$375,500
$349,000 - $402,000
$2,698/mo
Zestimate® history
Loading...
Owner options
Explore your selling options
What's special
Immaculate 4 BD, 2.5 BA, 2 story home on a spectacular.44 AC lot! This one owner home has been impeccably maintained and has 2,767 s/f of living space inc the finished LL. The yard shows like a park w/mature trees, pristine gardens and an aggregate patio. Enjoy excellent curb appeal w/brick, vinyl siding, arch shingles, a large front porch, enclosed fascia/soffits and beautiful landscape. The main floor has a Foyer, large LR, DR, Kit, Brkfst Rm and Family Rm. The Kitchen has a sm top stove, micro, D/W, cabinet pantry, tile backsplash and workstation. The step-down Family Rm has a box bay and gas FP w/brick. Features inc 6 pnl doors, large bdrms, dbl tilt windows and 513 s/f of finished LL. The 2 car garage has added depth (21’3”), insulated garage door and pull down steps to the attic. You will be wowed by the condition and the spectacular yard! Located near McNair and Jaycee Parks, the library, shopping, historic Main St, the Katy Trl and the Streets of St. Charles. So much to love!
Zillow last checked: 8 hours ago
Listing updated: April 28, 2025 at 05:27pm
Listing Provided by:
Linda&Kelly K Boehmer 314-581-4414,
Berkshire Hathaway HomeServices Select Properties
Bought with:
Mia M Allen, 2015037632
Coldwell Banker Realty - Gundaker
Source: MARIS,MLS#: 23058405 Originating MLS: St. Charles County Association of REALTORS
Originating MLS: St. Charles County Association of REALTORS
Facts & features
Interior
Bedrooms & bathrooms
- Bedrooms: 4
- Bathrooms: 3
- Full bathrooms: 2
- 1/2 bathrooms: 1
- Main level bathrooms: 1
Primary bedroom
- Features: Floor Covering: Carpeting, Wall Covering: Some
- Level: Upper
- Area: 180
- Dimensions: 15x12
Bedroom
- Features: Floor Covering: Carpeting, Wall Covering: Some
- Level: Upper
- Area: 150
- Dimensions: 10x15
Bedroom
- Features: Floor Covering: Carpeting, Wall Covering: Some
- Level: Upper
- Area: 120
- Dimensions: 10x12
Bedroom
- Features: Floor Covering: Carpeting, Wall Covering: Some
- Level: Upper
- Area: 210
- Dimensions: 14x15
Breakfast room
- Features: Floor Covering: Vinyl, Wall Covering: Some
- Level: Main
- Area: 143
- Dimensions: 13x11
Dining room
- Features: Floor Covering: Carpeting, Wall Covering: Some
- Level: Main
- Area: 156
- Dimensions: 13x12
Family room
- Features: Floor Covering: Carpeting, Wall Covering: Some
- Level: Main
- Area: 260
- Dimensions: 13x20
Kitchen
- Features: Floor Covering: Vinyl, Wall Covering: Some
- Level: Main
- Area: 121
- Dimensions: 11x11
Living room
- Features: Floor Covering: Carpeting, Wall Covering: Some
- Level: Main
- Area: 260
- Dimensions: 13x20
Other
- Features: Floor Covering: Carpeting, Wall Covering: None
- Level: Lower
- Area: 154
- Dimensions: 14x11
Recreation room
- Features: Floor Covering: Carpeting, Wall Covering: None
- Level: Lower
- Area: 341
- Dimensions: 11x31
Heating
- Forced Air, Natural Gas
Cooling
- Ceiling Fan(s), Central Air, Electric
Appliances
- Included: Humidifier, Gas Water Heater, Dishwasher, Disposal, Microwave, Electric Range, Electric Oven
Features
- Shower, Breakfast Room, Pantry, Entrance Foyer, Separate Dining
- Flooring: Carpet
- Doors: Panel Door(s), Atrium Door(s), Storm Door(s)
- Windows: Window Treatments, Bay Window(s), Insulated Windows, Tilt-In Windows
- Basement: Full,Partially Finished,Concrete
- Number of fireplaces: 1
- Fireplace features: Family Room, Recreation Room
Interior area
- Total structure area: 2,767
- Total interior livable area: 2,767 sqft
- Finished area above ground: 2,254
- Finished area below ground: 513
Property
Parking
- Total spaces: 2
- Parking features: Attached, Garage, Garage Door Opener, Oversized
- Attached garage spaces: 2
Features
- Levels: Two
- Patio & porch: Patio
Lot
- Size: 0.44 Acres
- Features: Level
Details
- Additional structures: Shed(s)
- Parcel number: 6006C5031000179.0000000
- Special conditions: Standard
Construction
Type & style
- Home type: SingleFamily
- Architectural style: Traditional,Other
- Property subtype: Single Family Residence
Materials
- Brick Veneer, Frame, Vinyl Siding
Condition
- Year built: 1975
Utilities & green energy
- Sewer: Public Sewer
- Water: Public
- Utilities for property: Underground Utilities, Natural Gas Available
Community & neighborhood
Security
- Security features: Smoke Detector(s)
Location
- Region: Saint Charles
- Subdivision: Sunnybrook Park #6
Other
Other facts
- Listing terms: Cash,FHA,Conventional,VA Loan
- Ownership: Private
- Road surface type: Concrete
Price history
| Date | Event | Price |
|---|---|---|
| 11/30/2023 | Sold | -- |
Source: | ||
| 10/28/2023 | Pending sale | $325,000$117/sqft |
Source: | ||
| 10/23/2023 | Price change | $325,000-7.1%$117/sqft |
Source: | ||
| 10/11/2023 | Listed for sale | $349,900$126/sqft |
Source: | ||
Public tax history
| Year | Property taxes | Tax assessment |
|---|---|---|
| 2024 | $3,963 +0.2% | $61,853 |
| 2023 | $3,957 +15.2% | $61,853 +23.6% |
| 2022 | $3,436 | $50,059 |
Find assessor info on the county website
Neighborhood: 63301
Nearby schools
GreatSchools rating
- 8/10George M. Null Elementary SchoolGrades: K-4Distance: 0.2 mi
- 8/10Hardin Middle SchoolGrades: 7-8Distance: 0.9 mi
- 6/10St. Charles High SchoolGrades: 9-12Distance: 1.4 mi
Schools provided by the listing agent
- Middle: Jefferson / Hardin
- High: St. Charles High
Source: MARIS. This data may not be complete. We recommend contacting the local school district to confirm school assignments for this home.
Get a cash offer in 3 minutes
Find out how much your home could sell for in as little as 3 minutes with a no-obligation cash offer.
Estimated market value
$375,500
Get a cash offer in 3 minutes
Find out how much your home could sell for in as little as 3 minutes with a no-obligation cash offer.
Estimated market value
$375,500
