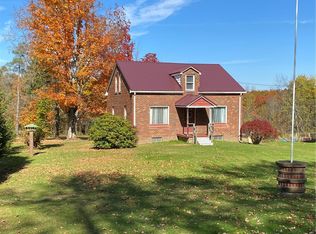Sold for $296,000
$296,000
16 Gruber Rd, Greenville, PA 16125
3beds
--sqft
Single Family Residence
Built in 1950
5.3 Acres Lot
$312,300 Zestimate®
$--/sqft
$1,871 Estimated rent
Home value
$312,300
Estimated sales range
Not available
$1,871/mo
Zestimate® history
Loading...
Owner options
Explore your selling options
What's special
Large ranch on 5 acres in Hempfield township. 2 car att. garage & additional detached garage for all your overflow items. You will enjoy cozy winter evenings in your family room w/ double sided fireplace that joins the formal living room on the opposite wall. The Cherry stain kitchen has counter seating and dining area for meal and snack time options. Hardwood floors in the l.r. & bedrooms give a modern lifestyle vibe to this older quality built home. As an added bonus, there is a large enclosed patio room w/ tile floors, skylights, vaulted ceiling & ceiling fan. All overlooking your rear yard and adjoining your rear deck via a sliding glass door. Absolutely something for everyone.
Zillow last checked: 8 hours ago
Listing updated: July 18, 2025 at 06:08am
Listed by:
Anne Wansor 724-588-1810,
BERKSHIRE HATHAWAY THE PREFERRED REALTY
Bought with:
Shane Eagal
RE/MAX SELECT REALTY
Source: WPMLS,MLS#: 1699172 Originating MLS: West Penn Multi-List
Originating MLS: West Penn Multi-List
Facts & features
Interior
Bedrooms & bathrooms
- Bedrooms: 3
- Bathrooms: 3
- Full bathrooms: 2
- 1/2 bathrooms: 1
Primary bedroom
- Level: Main
- Dimensions: 13x17
Primary bedroom
- Level: Main
- Dimensions: 11x23
Bedroom 3
- Level: Main
- Dimensions: 9x11
Bonus room
- Level: Main
- Dimensions: 10x31
Dining room
- Level: Main
- Dimensions: 11x12
Entry foyer
- Level: Main
Family room
- Level: Main
- Dimensions: 12x21
Kitchen
- Level: Main
- Dimensions: 8x12
Living room
- Level: Main
- Dimensions: 13x18
Heating
- Forced Air, Gas
Cooling
- Central Air
Appliances
- Included: Some Gas Appliances, Dryer, Dishwasher, Microwave, Refrigerator, Stove, Washer
Features
- Pantry, Window Treatments
- Flooring: Hardwood, Other, Carpet
- Windows: Multi Pane, Window Treatments
- Basement: Full,Walk-Up Access
- Number of fireplaces: 2
- Fireplace features: Family/Living/Great Room
Property
Parking
- Total spaces: 2
- Parking features: Attached, Garage, Garage Door Opener
- Has attached garage: Yes
Features
- Levels: One
- Stories: 1
- Pool features: None
Lot
- Size: 5.30 Acres
- Dimensions: 174 x 700
Details
- Parcel number: 09070125
Construction
Type & style
- Home type: SingleFamily
- Architectural style: Contemporary,Ranch
- Property subtype: Single Family Residence
Materials
- Redwood Siding
- Roof: Composition
Condition
- Resale
- Year built: 1950
Utilities & green energy
- Sewer: Septic Tank
- Water: Well
Community & neighborhood
Location
- Region: Greenville
Price history
| Date | Event | Price |
|---|---|---|
| 7/17/2025 | Sold | $296,000-2.9% |
Source: | ||
| 7/17/2025 | Pending sale | $304,900 |
Source: | ||
| 6/3/2025 | Contingent | $304,900 |
Source: | ||
| 5/14/2025 | Listed for sale | $304,900 |
Source: | ||
| 5/8/2025 | Contingent | $304,900 |
Source: | ||
Public tax history
| Year | Property taxes | Tax assessment |
|---|---|---|
| 2025 | $1,850 +0.9% | $21,600 |
| 2024 | $1,833 -14.4% | $21,600 |
| 2023 | $2,142 | $21,600 |
Find assessor info on the county website
Neighborhood: 16125
Nearby schools
GreatSchools rating
- NAHempfield El SchoolGrades: K-3Distance: 1.6 mi
- 7/10Greenville Junior-Senior High SchoolGrades: 7-12Distance: 2.4 mi
- NAEast El SchoolGrades: 4-6Distance: 2.6 mi
Schools provided by the listing agent
- District: Greenville Area
Source: WPMLS. This data may not be complete. We recommend contacting the local school district to confirm school assignments for this home.
Get pre-qualified for a loan
At Zillow Home Loans, we can pre-qualify you in as little as 5 minutes with no impact to your credit score.An equal housing lender. NMLS #10287.
