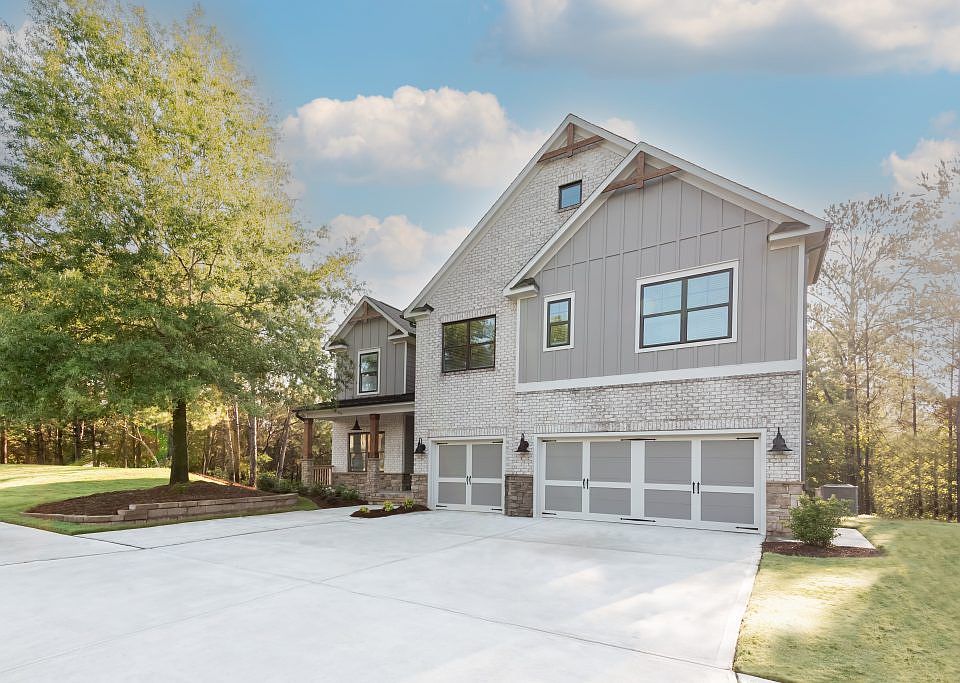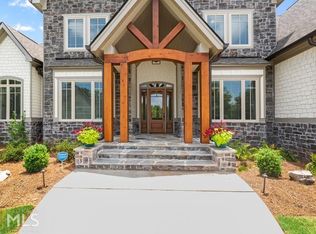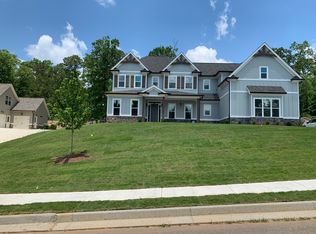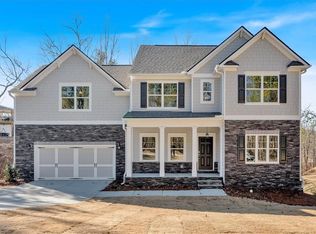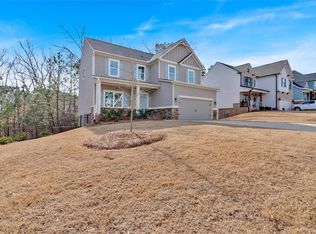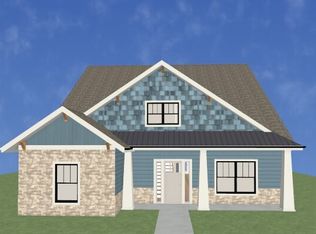16 Grove Pointe Way SE, Cartersville, GA 30120
What's special
- 211 days |
- 298 |
- 11 |
Zillow last checked: 8 hours ago
Listing updated: November 18, 2025 at 02:47pm
Christy Karoffa,
KFH Realty, LLC.
Travel times
Schedule tour
Select your preferred tour type — either in-person or real-time video tour — then discuss available options with the builder representative you're connected with.
Facts & features
Interior
Bedrooms & bathrooms
- Bedrooms: 4
- Bathrooms: 3
- Full bathrooms: 2
- 1/2 bathrooms: 1
Rooms
- Room types: Basement
Primary bedroom
- Features: Oversized Master
- Level: Oversized Master
Bedroom
- Features: Oversized Master
Primary bathroom
- Features: Double Vanity, Separate Tub/Shower
Dining room
- Features: Separate Dining Room
Kitchen
- Features: Breakfast Room, Cabinets Other, Cabinets White, Kitchen Island, Pantry, Solid Surface Counters, View to Family Room
Heating
- Forced Air, Natural Gas
Cooling
- Ceiling Fan(s), Central Air
Appliances
- Included: Dishwasher, Disposal, Gas Range, Gas Water Heater, Microwave
- Laundry: In Hall, Upper Level
Features
- Double Vanity, Entrance Foyer, High Ceilings 9 ft Main, High Ceilings, High Speed Internet, Recessed Lighting, Tray Ceiling(s), Walk-In Closet(s)
- Flooring: Carpet, Concrete, Luxury Vinyl, Tile
- Windows: Insulated Windows
- Basement: Bath/Stubbed,Daylight,Exterior Entry,Unfinished
- Attic: Permanent Stairs
- Number of fireplaces: 1
- Fireplace features: Factory Built, Family Room, Gas Log
- Common walls with other units/homes: No Common Walls
Interior area
- Total structure area: 2,218
- Total interior livable area: 2,218 sqft
Video & virtual tour
Property
Parking
- Total spaces: 2
- Parking features: Attached, Driveway, Garage
- Attached garage spaces: 2
- Has uncovered spaces: Yes
Accessibility
- Accessibility features: None
Features
- Levels: Three Or More
- Patio & porch: Covered, Deck, Front Porch
- Exterior features: Private Yard, Rain Gutters
- Pool features: None
- Spa features: None
- Fencing: None
- Has view: Yes
- View description: Trees/Woods
- Waterfront features: None
- Body of water: None
Lot
- Size: 0.54 Acres
- Features: Back Yard, Front Yard, Landscaped, Wooded
Details
- Additional structures: None
- Parcel number: C125 0001 289
- Other equipment: Dehumidifier
- Horse amenities: None
Construction
Type & style
- Home type: SingleFamily
- Architectural style: Craftsman,Traditional
- Property subtype: Single Family Residence, Residential
Materials
- Blown-In Insulation, Fiber Cement, Stone
- Foundation: Slab
- Roof: Composition,Shingle
Condition
- New Construction
- New construction: Yes
- Year built: 2024
Details
- Builder name: Kerley Family Homes
- Warranty included: Yes
Utilities & green energy
- Electric: 110 Volts
- Sewer: Public Sewer
- Water: Public
- Utilities for property: Cable Available, Electricity Available, Natural Gas Available, Phone Available, Sewer Available, Underground Utilities, Water Available
Green energy
- Energy efficient items: None
- Energy generation: None
Community & HOA
Community
- Features: Clubhouse, Curbs, Golf, Homeowners Assoc, Near Schools, Near Shopping, Near Trails/Greenway, Playground
- Security: Carbon Monoxide Detector(s), Smoke Detector(s)
- Subdivision: Carter Grove
HOA
- Has HOA: Yes
- HOA fee: $600 annually
Location
- Region: Cartersville
Financial & listing details
- Price per square foot: $232/sqft
- Annual tax amount: $455
- Date on market: 5/14/2025
- Cumulative days on market: 211 days
- Electric utility on property: Yes
- Road surface type: Asphalt, Paved
About the community
RED BOW EVENT
Up to $65,000 in savings and 4.99% Fixed Rate!Source: Kerley Family Homes
7 homes in this community
Available homes
| Listing | Price | Bed / bath | Status |
|---|---|---|---|
Current home: 16 Grove Pointe Way SE | $514,990 | 4 bed / 3 bath | Available |
| 28 Lakewood Ct | $464,900 | 4 bed / 3 bath | Available |
| 28 Lakewood Ct SE | $464,990 | 4 bed / 3 bath | Available |
| 26 Lakewood Ct SE | $469,990 | 4 bed / 3 bath | Available |
| 10 Lakewood Ct SE | $476,990 | 4 bed / 3 bath | Available |
| 14 Grove Pointe Way SE | $512,990 | 4 bed / 3 bath | Available |
| 10 Lakewood Ct | $476,990 | 4 bed / 3 bath | Under construction |
Source: Kerley Family Homes
Contact builder

By pressing Contact builder, you agree that Zillow Group and other real estate professionals may call/text you about your inquiry, which may involve use of automated means and prerecorded/artificial voices and applies even if you are registered on a national or state Do Not Call list. You don't need to consent as a condition of buying any property, goods, or services. Message/data rates may apply. You also agree to our Terms of Use.
Learn how to advertise your homesEstimated market value
Not available
Estimated sales range
Not available
Not available
Price history
| Date | Event | Price |
|---|---|---|
| 9/26/2025 | Price change | $514,990-0.9%$232/sqft |
Source: | ||
| 8/8/2025 | Price change | $519,900-1.9%$234/sqft |
Source: | ||
| 5/14/2025 | Listed for sale | $529,900$239/sqft |
Source: | ||
| 5/8/2025 | Listing removed | $529,900$239/sqft |
Source: | ||
| 5/7/2025 | Price change | $529,900-3.6%$239/sqft |
Source: | ||
Public tax history
Monthly payment
Neighborhood: 30120
Nearby schools
GreatSchools rating
- 7/10Cartersville Primary SchoolGrades: PK-2Distance: 3.1 mi
- 6/10Cartersville Middle SchoolGrades: 6-8Distance: 1.9 mi
- 6/10Cartersville High SchoolGrades: 9-12Distance: 4.9 mi
Schools provided by the MLS
- Elementary: Cartersville
- Middle: Cartersville
- High: Cartersville
Source: FMLS GA. This data may not be complete. We recommend contacting the local school district to confirm school assignments for this home.
