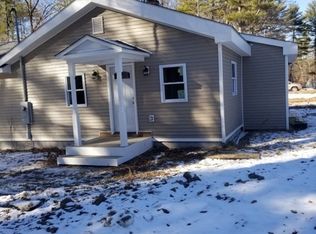Loads of natural light in this energy efficient, custom built colonial. Real hardwood and tile. Good sized kitchen with terra cotta file floor, Thomasville cabinets with floating butcher block island. First floor laundry, wrap-around deck, 2 x 6 construction, skim coat plaster. Land abuts the Squannacook River Conservation Trust and Conservation land. A terrific place to live. Great for walking in the woods, or fishing the Squannacook River. Seller says FIOS is available here. Enjoy the environmentalist in you. . . experience the woodland, and walk along the Squannacook.
This property is off market, which means it's not currently listed for sale or rent on Zillow. This may be different from what's available on other websites or public sources.
