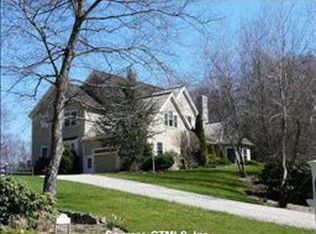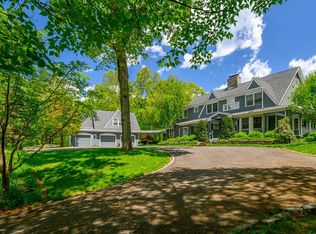Sold for $1,475,000
$1,475,000
16 Greenleaf Farms Road, Newtown, CT 06470
5beds
5,580sqft
Single Family Residence
Built in 1993
3.49 Acres Lot
$1,516,100 Zestimate®
$264/sqft
$7,466 Estimated rent
Home value
$1,516,100
$1.36M - $1.70M
$7,466/mo
Zestimate® history
Loading...
Owner options
Explore your selling options
What's special
Stunning, Custom Colonial designed by Micheal Greenberg blends elegance and everyday comfort with high ceilings, quality details and hardwood floors throughout. Located on 3.49 acres,offering privacy and gorgeous vistas. A gracious two story entry welcomes you to the living room that leads to a private study and large deck. The formal dining room w butlers pantry, seamlessly leads to the kitchen. The light filled family room with fireplace overlooks the gourmet kitchen, the heart of the home. The eat in kitchen features a large center island with honed granite counters,bar sink, Subzero Frig, 8 burner gas range, natural stone backsplash with French doors that lead to the 3 season sun room and deck. Upstairs features the primary bedroom en suite with marble double sink, shower and soaking tub. 3 additional bedrooms, one en suite and two share a jack and Jill. The great room finishes the upstairs, with plenty of space for a game room, home theatre or both! Finished lower level with a full bath is perfect for in-laws, teens or overnight guests with a separate room that could be a 5th bedroom or another office. French doors walk out to the stone patio with new outdoor fireplace. Large 3 car garage leads to a spacious mudroom and kitchen pantry. Brand New Geothermal system in Place. Beyond the property is an open meadow w 30+ acres owned by Newtown Forest Assoc and Bridle trails that lead to Collis Huntington State Park. Don't miss your chance to call this home!
Zillow last checked: 8 hours ago
Listing updated: April 16, 2025 at 11:18am
Listed by:
Jennifer B. Runnette 978-500-4999,
Brown Harris Stevens 203-221-0666
Bought with:
Nicole Costantino, RES.0812832
Keller Williams Realty
Source: Smart MLS,MLS#: 24029015
Facts & features
Interior
Bedrooms & bathrooms
- Bedrooms: 5
- Bathrooms: 6
- Full bathrooms: 4
- 1/2 bathrooms: 2
Primary bedroom
- Features: High Ceilings, Vaulted Ceiling(s), Full Bath, Tub w/Shower, Walk-In Closet(s), Hardwood Floor
- Level: Upper
Bedroom
- Features: High Ceilings, Full Bath, Hardwood Floor, Tub w/Shower
- Level: Upper
Bedroom
- Features: High Ceilings, Jack & Jill Bath, Hardwood Floor
- Level: Upper
Bedroom
- Features: High Ceilings, Jack & Jill Bath, Hardwood Floor
- Level: Upper
Bedroom
- Features: Full Bath, Tile Floor
- Level: Lower
Dining room
- Features: High Ceilings, Hardwood Floor
- Level: Main
Family room
- Features: High Ceilings, Balcony/Deck, Fireplace, French Doors, Hardwood Floor
- Level: Main
Great room
- Features: High Ceilings, Vaulted Ceiling(s), Hardwood Floor
- Level: Upper
Kitchen
- Features: High Ceilings, Balcony/Deck, Granite Counters, Dining Area, Half Bath, Kitchen Island
- Level: Main
Living room
- Features: High Ceilings, French Doors, Hardwood Floor
- Level: Main
Rec play room
- Features: High Ceilings, Fireplace, French Doors, Patio/Terrace, Tile Floor
- Level: Lower
Study
- Features: High Ceilings, Balcony/Deck, French Doors, Half Bath, Hardwood Floor
- Level: Main
Sun room
- Features: Skylight, Balcony/Deck, French Doors, Stone Floor
- Level: Main
Heating
- Forced Air, Geothermal
Cooling
- Central Air, Zoned
Appliances
- Included: Gas Range, Microwave, Range Hood, Refrigerator, Subzero, Ice Maker, Washer, Dryer, Water Heater
- Laundry: Upper Level, Mud Room
Features
- Central Vacuum, Entrance Foyer
- Doors: French Doors
- Basement: Full,Heated,Storage Space,Cooled,Interior Entry,Liveable Space
- Attic: Storage,Floored,Walk-up
- Number of fireplaces: 2
Interior area
- Total structure area: 5,580
- Total interior livable area: 5,580 sqft
- Finished area above ground: 5,580
Property
Parking
- Total spaces: 3
- Parking features: Attached, Garage Door Opener
- Attached garage spaces: 3
Features
- Patio & porch: Porch, Deck, Patio
- Exterior features: Lighting, Stone Wall
Lot
- Size: 3.49 Acres
- Features: Subdivided, Wooded, Borders Open Space, Cul-De-Sac, Landscaped, Open Lot
Details
- Parcel number: 213809
- Zoning: R-3
Construction
Type & style
- Home type: SingleFamily
- Architectural style: Colonial
- Property subtype: Single Family Residence
Materials
- Shingle Siding, Clapboard
- Foundation: Concrete Perimeter
- Roof: Wood,Other
Condition
- New construction: No
- Year built: 1993
Utilities & green energy
- Sewer: Septic Tank
- Water: Well
- Utilities for property: Underground Utilities, Cable Available
Green energy
- Energy efficient items: HVAC, Ridge Vents
Community & neighborhood
Security
- Security features: Security System
Community
- Community features: Golf, Health Club, Library, Park, Stables/Riding, Tennis Court(s)
Location
- Region: Newtown
Price history
| Date | Event | Price |
|---|---|---|
| 4/15/2025 | Sold | $1,475,000-3.9%$264/sqft |
Source: | ||
| 2/19/2025 | Pending sale | $1,535,000$275/sqft |
Source: | ||
| 12/3/2024 | Price change | $1,535,000-3.2%$275/sqft |
Source: | ||
| 8/29/2024 | Price change | $1,585,000-6.5%$284/sqft |
Source: | ||
| 7/11/2024 | Listed for sale | $1,695,000+38.4%$304/sqft |
Source: | ||
Public tax history
| Year | Property taxes | Tax assessment |
|---|---|---|
| 2025 | $22,269 +6.6% | $774,850 |
| 2024 | $20,898 +2.8% | $774,850 |
| 2023 | $20,332 +6.6% | $774,850 +40.8% |
Find assessor info on the county website
Neighborhood: 06470
Nearby schools
GreatSchools rating
- 10/10Head O'Meadow Elementary SchoolGrades: K-4Distance: 2.2 mi
- 7/10Newtown Middle SchoolGrades: 7-8Distance: 4.3 mi
- 9/10Newtown High SchoolGrades: 9-12Distance: 5.1 mi
Schools provided by the listing agent
- Elementary: Head O'Meadow
- High: Newtown
Source: Smart MLS. This data may not be complete. We recommend contacting the local school district to confirm school assignments for this home.
Get pre-qualified for a loan
At Zillow Home Loans, we can pre-qualify you in as little as 5 minutes with no impact to your credit score.An equal housing lender. NMLS #10287.
Sell for more on Zillow
Get a Zillow Showcase℠ listing at no additional cost and you could sell for .
$1,516,100
2% more+$30,322
With Zillow Showcase(estimated)$1,546,422

