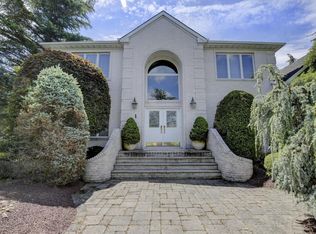PRESTIGIOUS NORTHERN MANALAPAN COLONIAL OFFERS ALMOST 4000 SQFT OF LIVING SPACE PLUS FINISHED WALK-OUT BSMT,PROF'L LANDSCAPED EXTERIOR,CIRCULAR DRIVEWAY,FULL BRICK FRONT,INTERIOR FEATURES 4-ZONE HOT-WATER BASEBOARD HEAT,ANDERSEN WINDOWS,2-STORY FOYER W/DBL DOOR ENTRY,2-STORY GREAT RM W/FLOOR TO CLG GRANITE GAS FP&CUSTOM WALL UNIT,CENTER-ISLAND KITCHEN,MAPLE CABINETRY,DBL WALLOVEN,THERMADOR REFRIGERATOR,LR &DR W/FULL BAY WINDOWS,5TH BDRM&FULL BATH ON 1ST FLOOR,HUGE MASTER BDRM,MSTR BATH W/WHIRLPOOL TUB,STALL SHOWER,DRESSING RM PLUS TWO WALK-IN CLOSETS,FULL FINISHED WALK-OUT BSMT,SPECTACULAR GUNITE INGRD POOL&WATERFALLS BY DISTINCTIVE POOLS,LUSHLY LANDCSCAPED,BLUE STONE PATIO PLUS PAVERS,WALK TO SHOPPING&NYC TRANSPORTATION!!BUYER OF THIS HOME RECEIVES 1 YR HMS WARRANTY COURTESY OF SELLER.
This property is off market, which means it's not currently listed for sale or rent on Zillow. This may be different from what's available on other websites or public sources.

