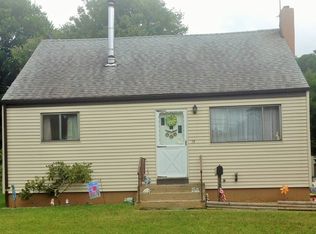Sold for $480,000 on 12/23/24
$480,000
16 Green Rd, Mine Hill, NJ 07803
4beds
1,360sqft
Single Family Residence
Built in 1957
10,193.04 Square Feet Lot
$512,300 Zestimate®
$353/sqft
$3,054 Estimated rent
Home value
$512,300
$471,000 - $558,000
$3,054/mo
Zestimate® history
Loading...
Owner options
Explore your selling options
What's special
Beautifully updated 4 Bed 2 Bath Cape with oversized 1 Car Garage and Finished Basement in desirable Mine Hill could be your Home Sweet Home! Situated in a great neighborhood, you're just steps to Mine Hill Beach, close to schools, parks, lakes, dining and more! This lovely home features a spacious Living room with hardwood flooring and a crisp neutral palette that extends all through, easy to customize! Eat-in-Kitchen offers New sleek SS appliances, gorgeous quartz counters, Soft Close Cabinets, & an Oversized Sink. Formal Dining Rm is perfect for entertaining guests. Down the hall, the main Full Bath along with 2 generous Bedrooms with lighted ceiling fans for added comfort. Upstairs, 2 more private, sizable Bedrooms. Additional storage in the eves on the 2nd floor as well, Finished Basement is an added bonus, offering a large Rec rm, ample storage space and both interior/exterior access. This home also features ALL NEW Windows, Blinds, Exterior & Storm Doors, Electrical Panel & Wiring, & Oil Tank & Furnace. WOW!! Sprawling Backyard with quaint Patio is your blank canvas, with plenty of extra space to expand and play. Oversized 1 Car Garage, double wide drive, the list goes on! Don't wait! This could be the ONE!
Zillow last checked: 8 hours ago
Listing updated: December 24, 2024 at 12:46pm
Listed by:
ROBERT DEKANSKI,
RE/MAX 1st ADVANTAGE 732-827-5344,
NICHOLAS HOMCY,
RE/MAX 1st ADVANTAGE
Source: All Jersey MLS,MLS#: 2500063R
Facts & features
Interior
Bedrooms & bathrooms
- Bedrooms: 4
- Bathrooms: 1
- Full bathrooms: 1
Primary bedroom
- Features: 1st Floor
- Level: First
- Area: 122.73
- Dimensions: 11.42 x 10.75
Bedroom 2
- Area: 106.26
- Dimensions: 11.92 x 8.92
Bedroom 3
- Area: 176.25
- Dimensions: 15 x 11.75
Bedroom 4
- Area: 128.19
- Dimensions: 11.83 x 10.83
Bathroom
- Features: Tub Shower
Dining room
- Features: Living Dining Combo
- Area: 202.81
- Dimensions: 16.33 x 12.42
Kitchen
- Features: Granite/Corian Countertops, Kitchen Exhaust Fan, Eat-in Kitchen
- Area: 131.28
- Dimensions: 11.58 x 11.33
Living room
- Area: 171.25
- Dimensions: 15 x 11.42
Basement
- Area: 0
Heating
- Baseboard Hotwater
Cooling
- Ceiling Fan(s)
Appliances
- Included: Electric Range/Oven, Exhaust Fan, Refrigerator, See Remarks, Kitchen Exhaust Fan
Features
- Blinds, 2 Bedrooms, Kitchen, Living Room, Bath Full, Dining Room, Family Room, None
- Flooring: Ceramic Tile, Vinyl-Linoleum, Wood
- Windows: Insulated Windows, Blinds
- Basement: Partially Finished, Full, Exterior Entry, Recreation Room, Storage Space, Interior Entry, Utility Room, Laundry Facilities
- Has fireplace: No
Interior area
- Total structure area: 1,360
- Total interior livable area: 1,360 sqft
Property
Parking
- Total spaces: 1
- Parking features: 2 Car Width, Asphalt, Garage, Attached, Oversized
- Attached garage spaces: 1
- Has uncovered spaces: Yes
Features
- Levels: Two
- Stories: 2
- Patio & porch: Patio
- Exterior features: Patio, Door(s)-Storm/Screen, Yard, Insulated Pane Windows
- Pool features: None
Lot
- Size: 10,193 sqft
- Dimensions: 120.00 x 82.00
- Features: Level
Details
- Parcel number: 2000503000000010
- Zoning: SF
Construction
Type & style
- Home type: SingleFamily
- Architectural style: Cape Cod
- Property subtype: Single Family Residence
Materials
- Roof: Asphalt
Condition
- Year built: 1957
Utilities & green energy
- Gas: Oil
- Sewer: Septic Tank
- Water: Public
- Utilities for property: Electricity Connected
Community & neighborhood
Location
- Region: Mine Hill
Other
Other facts
- Ownership: Fee Simple
Price history
| Date | Event | Price |
|---|---|---|
| 12/23/2024 | Sold | $480,000-1%$353/sqft |
Source: | ||
| 8/30/2024 | Contingent | $485,000$357/sqft |
Source: | ||
| 8/30/2024 | Pending sale | $485,000$357/sqft |
Source: | ||
| 7/3/2024 | Listed for sale | $485,000$357/sqft |
Source: | ||
Public tax history
| Year | Property taxes | Tax assessment |
|---|---|---|
| 2025 | $7,486 | $254,800 |
| 2024 | $7,486 +3.7% | $254,800 |
| 2023 | $7,221 +1.3% | $254,800 |
Find assessor info on the county website
Neighborhood: 07803
Nearby schools
GreatSchools rating
- 5/10Canfield Avenue Elementary SchoolGrades: PK-6Distance: 0.7 mi
- 5/10Eisenhower Middle SchoolGrades: 7-8Distance: 1.4 mi
- 6/10Athletic Training and Physical TherapyGrades: 9-12Distance: 1.6 mi
Get a cash offer in 3 minutes
Find out how much your home could sell for in as little as 3 minutes with a no-obligation cash offer.
Estimated market value
$512,300
Get a cash offer in 3 minutes
Find out how much your home could sell for in as little as 3 minutes with a no-obligation cash offer.
Estimated market value
$512,300
