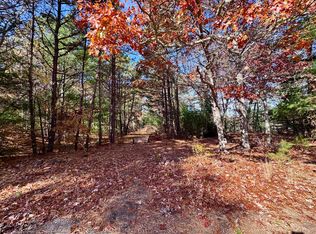Sold for $600,000 on 03/26/24
$600,000
16 Great Rock Road, Bourne, MA 02532
3beds
1,536sqft
Single Family Residence
Built in 1989
0.59 Acres Lot
$641,300 Zestimate®
$391/sqft
$3,192 Estimated rent
Home value
$641,300
$609,000 - $673,000
$3,192/mo
Zestimate® history
Loading...
Owner options
Explore your selling options
What's special
Calling all nature lovers & privacy seekers! Fall in love with this Ranch home nestled nicely on a cul-de-sac in Bourne Village. Upon entering, you'll notice the wide open floor plan that includes both the living room & kitchen. The living area has a lovely brick fireplace with a warm pellet stove. The kitchen has stainless steel appliances, a tiled backsplash & exterior access to the large wood deck with a built-in gazebo. As you wander down the hall, you'll see the full bath with the tiled tub surround. The spacious primary suite has cathedral ceilings, 3 closets & exterior access to the side deck & yard. The primary also includes a 3/4 bath with a standup shower & custom cabinets. Two more bedrooms with double closets complete the 1st floor. The partially finished walk-out basement has a wood stove, laundry room & 3/4 bath. This home has a generator hook-up, carport, central air, outdoor shower & irrigation. PLUS a brand new septic system. This home is a true gem.
Zillow last checked: 8 hours ago
Listing updated: January 10, 2025 at 03:32pm
Listed by:
Amanda C Hodges 508-364-0336,
Lucido Real Estate, LLC
Bought with:
Amanda Colpitts, 9584278
Cape Coastal Sotheby's International Realty
Source: CCIMLS,MLS#: 22400538
Facts & features
Interior
Bedrooms & bathrooms
- Bedrooms: 3
- Bathrooms: 3
- Full bathrooms: 3
Primary bedroom
- Description: Flooring: Carpet
- Features: Recessed Lighting, Closet, Ceiling Fan(s), Cathedral Ceiling(s)
- Level: First
Bedroom 2
- Description: Flooring: Carpet
- Features: Bedroom 2, Closet
- Level: First
Bedroom 3
- Description: Flooring: Carpet
- Features: Bedroom 3, Closet
- Level: First
Primary bathroom
- Features: Private Full Bath
Kitchen
- Description: Countertop(s): Laminate,Flooring: Vinyl,Stove(s): Electric
- Features: Kitchen, Kitchen Island, Recessed Lighting
- Level: First
Living room
- Description: Fireplace(s): Other,Flooring: Vinyl,Door(s): Sliding
- Features: Dining Area, Living Room, Cathedral Ceiling(s)
- Level: First
Heating
- Hot Water
Cooling
- Central Air
Appliances
- Included: Dishwasher, Refrigerator, Microwave, Electric Water Heater
- Laundry: In Basement
Features
- Recessed Lighting
- Flooring: Vinyl, Carpet
- Doors: Sliding Doors
- Windows: Skylight(s)
- Basement: Partial,Interior Entry,Full
- Number of fireplaces: 1
- Fireplace features: Other
Interior area
- Total structure area: 1,536
- Total interior livable area: 1,536 sqft
Property
Parking
- Total spaces: 7
- Parking features: Carport
- Has carport: Yes
- Has uncovered spaces: Yes
Features
- Stories: 1
- Exterior features: Outdoor Shower, Private Yard, Underground Sprinkler
Lot
- Size: 0.59 Acres
- Features: Conservation Area, School, House of Worship, In Town Location, Cleared, Cul-De-Sac
Details
- Parcel number: 27.0691
- Zoning: 1
- Special conditions: None
Construction
Type & style
- Home type: SingleFamily
- Property subtype: Single Family Residence
Materials
- Clapboard
- Foundation: Poured
- Roof: Asphalt
Condition
- Actual
- New construction: No
- Year built: 1989
Utilities & green energy
- Sewer: Septic Tank
Community & neighborhood
Location
- Region: Bourne
Other
Other facts
- Listing terms: Conventional
- Road surface type: Paved
Price history
| Date | Event | Price |
|---|---|---|
| 3/26/2024 | Sold | $600,000+3.5%$391/sqft |
Source: | ||
| 2/22/2024 | Pending sale | $579,900$378/sqft |
Source: | ||
| 2/22/2024 | Contingent | $579,900$378/sqft |
Source: MLS PIN #73202205 Report a problem | ||
| 2/14/2024 | Listed for sale | $579,900+48.1%$378/sqft |
Source: MLS PIN #73202205 Report a problem | ||
| 10/19/2007 | Sold | $391,500$255/sqft |
Source: | ||
Public tax history
| Year | Property taxes | Tax assessment |
|---|---|---|
| 2025 | $4,388 +9.5% | $561,800 +12.4% |
| 2024 | $4,009 -1.1% | $499,900 +8.7% |
| 2023 | $4,053 +5.3% | $460,000 +20.6% |
Find assessor info on the county website
Neighborhood: 02532
Nearby schools
GreatSchools rating
- 5/10Bourne Intermediate SchoolGrades: 3-5Distance: 0.4 mi
- 5/10Bourne Middle SchoolGrades: 6-8Distance: 0.3 mi
- 4/10Bourne High SchoolGrades: 9-12Distance: 0.3 mi
Schools provided by the listing agent
- District: Bourne
Source: CCIMLS. This data may not be complete. We recommend contacting the local school district to confirm school assignments for this home.

Get pre-qualified for a loan
At Zillow Home Loans, we can pre-qualify you in as little as 5 minutes with no impact to your credit score.An equal housing lender. NMLS #10287.
Sell for more on Zillow
Get a free Zillow Showcase℠ listing and you could sell for .
$641,300
2% more+ $12,826
With Zillow Showcase(estimated)
$654,126