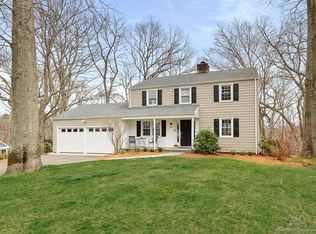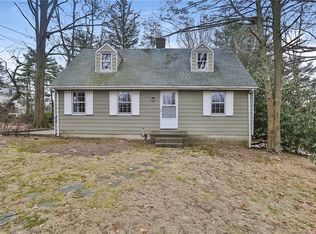When you walk into the house it is clear this is not your typical Cape. Located in a Tokeneke neighborhood this deceivingly spacious home offers contemporary European architectural design finishes and lots of privacy. The large first floor rooms all look out to the back deck and woods and provide flexible space depending on your lifestyle. Interior custom details include cork, hardwood, and tiled radiant heated floors, updated baths, lighting, cleverly designed storage, lots of wall space for art, even a heated garage. A large family room with vaulted ceiling is right off the kitchen with center island, and opens out to the deck. The dining room can accommodate large gatherings. The living room is a room you want to spend time in. Spanning the width of the house it features a custom fireplace designed by the architect Hideaki Ariizumi and floor to ceiling built-in bookshelves. The sunroom with sliders to the deck has been used an office, den, even an exercise room. The expansive Ariizumi-designed Ipe deck is perfect for outdoor entertaining or sitting peacefully as it overlooks the trees and hill below. Upstairs there are three bedrooms and one full bath with potential for expansion. One mile to downtown Darien and the train and down the street from the Tokeneke Elementary school.
This property is off market, which means it's not currently listed for sale or rent on Zillow. This may be different from what's available on other websites or public sources.


