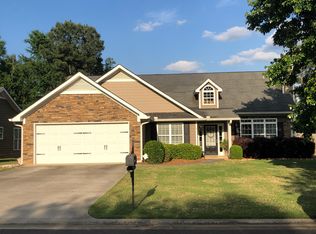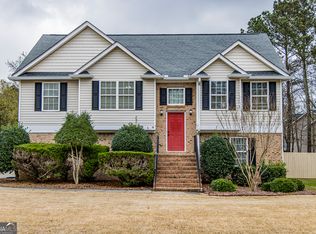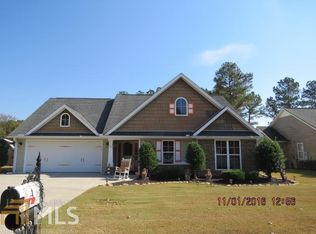Closed
$259,900
16 Granite Way NE, Rome, GA 30161
3beds
1,330sqft
Single Family Residence
Built in 2006
10,018.8 Square Feet Lot
$273,900 Zestimate®
$195/sqft
$1,808 Estimated rent
Home value
$273,900
$260,000 - $288,000
$1,808/mo
Zestimate® history
Loading...
Owner options
Explore your selling options
What's special
Welcome Home! This 3 bedroom/2 bath split bedroom floor plan has just been painted, new lights installed in the bathrooms, and updated hardware in the bathrooms and kitchen. The spacious owner's suite has his/her closets, a double vanity, and separate tub/shower. The living room offers vaulted ceilings with hardwood floors and over looks into the kitchen and dining room. The kitchen has all stainless steel appliances, a lot of counter top space for prepping food, and plenty of cabinets for storage. Off the back of the house, you will find a screened in porch and fenced in back yard. The HVAC was replaced in 2018 and a new HW tank in Jan of this year.
Zillow last checked: 8 hours ago
Listing updated: August 26, 2024 at 02:04pm
Listed by:
Jacob Calvert 706-252-4429,
Keller Williams Northwest
Bought with:
Jacob Calvert, 411908
Keller Williams Northwest
Source: GAMLS,MLS#: 10182949
Facts & features
Interior
Bedrooms & bathrooms
- Bedrooms: 3
- Bathrooms: 2
- Full bathrooms: 2
- Main level bathrooms: 2
- Main level bedrooms: 3
Kitchen
- Features: Breakfast Room
Heating
- Electric
Cooling
- Central Air
Appliances
- Included: Electric Water Heater, Microwave, Refrigerator
- Laundry: In Hall
Features
- Vaulted Ceiling(s), Walk-In Closet(s), Master On Main Level
- Flooring: Hardwood, Tile, Carpet
- Windows: Double Pane Windows
- Basement: None
- Number of fireplaces: 1
- Fireplace features: Living Room
- Common walls with other units/homes: No Common Walls
Interior area
- Total structure area: 1,330
- Total interior livable area: 1,330 sqft
- Finished area above ground: 1,330
- Finished area below ground: 0
Property
Parking
- Parking features: Garage
- Has garage: Yes
Features
- Levels: One
- Stories: 1
- Patio & porch: Screened
- Exterior features: Other
- Fencing: Back Yard
- Body of water: None
Lot
- Size: 10,018 sqft
- Features: Other
Details
- Parcel number: L11W 134
Construction
Type & style
- Home type: SingleFamily
- Architectural style: Ranch
- Property subtype: Single Family Residence
Materials
- Wood Siding
- Foundation: Slab
- Roof: Composition
Condition
- Resale
- New construction: No
- Year built: 2006
Utilities & green energy
- Sewer: Public Sewer
- Water: Public
- Utilities for property: Electricity Available, Water Available
Community & neighborhood
Security
- Security features: Smoke Detector(s)
Community
- Community features: None
Location
- Region: Rome
- Subdivision: Keystone
HOA & financial
HOA
- Has HOA: No
- Services included: None
Other
Other facts
- Listing agreement: Exclusive Right To Sell
- Listing terms: Other
Price history
| Date | Event | Price |
|---|---|---|
| 8/15/2023 | Sold | $259,900$195/sqft |
Source: | ||
| 7/27/2023 | Pending sale | $259,900$195/sqft |
Source: | ||
| 7/20/2023 | Listed for sale | $259,900+67.1%$195/sqft |
Source: | ||
| 2/24/2017 | Sold | $155,500$117/sqft |
Source: | ||
| 2/4/2017 | Pending sale | $155,500$117/sqft |
Source: Keller Williams Realty Northwest LLC #5770722 Report a problem | ||
Public tax history
| Year | Property taxes | Tax assessment |
|---|---|---|
| 2024 | $3,019 +11.6% | $104,704 +12.8% |
| 2023 | $2,704 +11.2% | $92,785 +15.3% |
| 2022 | $2,432 +5.6% | $80,459 +7.5% |
Find assessor info on the county website
Neighborhood: 30161
Nearby schools
GreatSchools rating
- 8/10Model Middle SchoolGrades: 5-7Distance: 1.7 mi
- 9/10Model High SchoolGrades: 8-12Distance: 1.8 mi
- 7/10Model Elementary SchoolGrades: PK-4Distance: 1.9 mi
Schools provided by the listing agent
- Elementary: Model
- Middle: Model
- High: Model
Source: GAMLS. This data may not be complete. We recommend contacting the local school district to confirm school assignments for this home.
Get pre-qualified for a loan
At Zillow Home Loans, we can pre-qualify you in as little as 5 minutes with no impact to your credit score.An equal housing lender. NMLS #10287.


