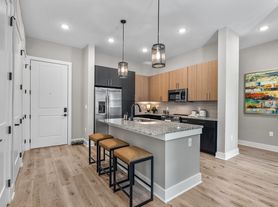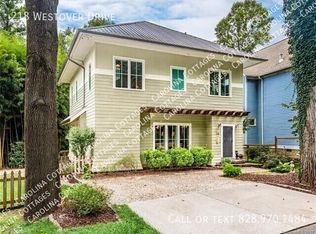UNBELIEVABLE views and short distance to fantastic restaurants, breweries and shops. FURNISHED rental with flexible lease. Up-to 8 months. Modern arts and crafts home in popular East/West Asheville with incredible eastern views of the River District and Downtown! Open floor plan with great natural light. Kitchen island w/veggie sink & wine fridge, stainless appliances, gas stove, and Corian counters. Living room w/ gas fireplace w/custom stone wall & live edge shelving from Asheville Hardware. Large back deck for entertaining & outdoor living. Office on main level, laundry and 3 bedrooms on upper level. Primary suite has wonderful views, custom barn door for bath, dual vanities, & custom cherry built-in dresser & closet system. Wood floors throughout except tile baths. New lighting, new interior paint, new HVAC in 2020, newer water heater. Easy walk to brewery, restaurants, and bakery! Also close to Greenway and the dog park! Some pictures are older pictures.
House for rent
Accepts Zillow applications
$3,595/mo
16 Grandview Dr, Asheville, NC 28806
3beds
1,650sqft
Price may not include required fees and charges.
Single family residence
Available now
Small dogs OK
Central air
In unit laundry
Forced air, heat pump
What's special
Tile bathsGreat natural lightCustom stone wallOpen floor planGas stoveUnbelievable viewsStainless appliances
- 8 days |
- -- |
- -- |
Travel times
Facts & features
Interior
Bedrooms & bathrooms
- Bedrooms: 3
- Bathrooms: 3
- Full bathrooms: 2
- 1/2 bathrooms: 1
Heating
- Forced Air, Heat Pump
Cooling
- Central Air
Appliances
- Included: Dishwasher, Dryer, Freezer, Microwave, Oven, Refrigerator, Washer
- Laundry: In Unit
Features
- Flooring: Hardwood, Tile
- Furnished: Yes
Interior area
- Total interior livable area: 1,650 sqft
Property
Parking
- Details: Contact manager
Features
- Exterior features: Heating system: Forced Air
Details
- Parcel number: 963883711400000
Construction
Type & style
- Home type: SingleFamily
- Property subtype: Single Family Residence
Community & HOA
Location
- Region: Asheville
Financial & listing details
- Lease term: 6 Month
Price history
| Date | Event | Price |
|---|---|---|
| 11/8/2025 | Listed for rent | $3,595+19.8%$2/sqft |
Source: Zillow Rentals | ||
| 8/15/2022 | Sold | $645,000+9.5%$391/sqft |
Source: | ||
| 7/11/2022 | Contingent | $589,000$357/sqft |
Source: | ||
| 7/7/2022 | Listed for sale | $589,000+33.9%$357/sqft |
Source: | ||
| 8/17/2021 | Listing removed | -- |
Source: Zillow Rental Manager | ||

