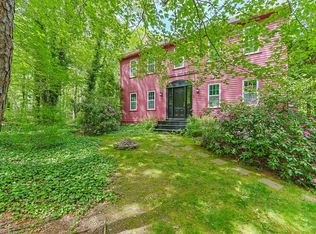Sold for $729,000 on 09/03/25
$729,000
16 Grand Oak Rd, Sandwich, MA 02563
4beds
2,116sqft
Single Family Residence
Built in 1986
0.6 Acres Lot
$-- Zestimate®
$345/sqft
$3,073 Estimated rent
Home value
Not available
Estimated sales range
Not available
$3,073/mo
Zestimate® history
Loading...
Owner options
Explore your selling options
What's special
This fabulous four bedroom oversized Salt Box Colonial has everything you’ve been looking for and is in beautiful condition. Offering two wood burning fireplaces, hardwood floors throughout, a THREE car garage, newer 24’ swimming pool, new windows and sliders, new oils tank and boiler, new paint, newly pointed and sealed chimneys, vaulted beamed ceiling, and an absolutely massive attic for further expansion, this home is just waiting for your own touch and style. Enter through the new black front door to a closeted hallway, formal sitting room and generous front to back living room. The kitchen is a sunny delight with custom cabinets, warm quartz countertops, and breakfast island complete with farmer’s sink. The vaulted dining room with working arched fireplace flows out to the deck and swimming pool - perfect for entertaining. Upstairs one will find all four bedrooms including a primary suite with full private bathroom. The huge attic offers endless expansion possibilities!
Zillow last checked: 8 hours ago
Listing updated: September 03, 2025 at 06:05am
Listed by:
Kathleen Conway 508-415-1295,
Keller Williams Realty 508-534-7200
Bought with:
Non Member
Non Member Office
Source: MLS PIN,MLS#: 73382566
Facts & features
Interior
Bedrooms & bathrooms
- Bedrooms: 4
- Bathrooms: 3
- Full bathrooms: 2
- 1/2 bathrooms: 1
Primary bedroom
- Features: Bathroom - Full, Closet, Flooring - Hardwood
- Level: Second
- Area: 203.05
- Dimensions: 15.5 x 13.1
Bedroom 2
- Features: Closet, Flooring - Hardwood
- Level: Second
- Area: 130.8
- Dimensions: 12 x 10.9
Bedroom 3
- Features: Closet, Flooring - Hardwood
- Level: Second
- Area: 153.27
- Dimensions: 11.7 x 13.1
Bedroom 4
- Features: Closet, Flooring - Hardwood
- Level: Second
- Area: 146.65
- Dimensions: 11.11 x 13.2
Primary bathroom
- Features: Yes
Dining room
- Features: Beamed Ceilings, Vaulted Ceiling(s), Flooring - Wood, Window(s) - Bay/Bow/Box, Deck - Exterior, Exterior Access
- Level: Main,First
- Area: 252.16
- Dimensions: 19.7 x 12.8
Kitchen
- Features: Flooring - Wood, Window(s) - Bay/Bow/Box, Pantry, Kitchen Island, Country Kitchen, Open Floorplan
- Level: Main,First
- Area: 180.29
- Dimensions: 14.9 x 12.1
Living room
- Features: Flooring - Wood, Deck - Exterior, Exterior Access
- Level: Main,First
- Area: 290
- Dimensions: 11.6 x 25
Heating
- Baseboard, Oil
Cooling
- None
Appliances
- Laundry: In Basement, Electric Dryer Hookup
Features
- Sitting Room, Internet Available - Unknown
- Flooring: Tile, Hardwood, Flooring - Hardwood
- Doors: Insulated Doors
- Windows: Insulated Windows, Screens
- Basement: Full,Unfinished
- Number of fireplaces: 2
- Fireplace features: Dining Room, Living Room
Interior area
- Total structure area: 2,116
- Total interior livable area: 2,116 sqft
- Finished area above ground: 2,116
Property
Parking
- Total spaces: 5
- Parking features: Under, Garage Door Opener, Storage, Workshop in Garage, Garage Faces Side, Paved
- Attached garage spaces: 3
- Uncovered spaces: 2
Features
- Patio & porch: Deck - Roof
- Exterior features: Deck - Roof, Pool - Above Ground, Rain Gutters, Screens, Garden
- Has private pool: Yes
- Pool features: Above Ground
- Waterfront features: Lake/Pond, 1 to 2 Mile To Beach, Beach Ownership(Public)
Lot
- Size: 0.60 Acres
- Features: Level
Details
- Parcel number: M:0011 B:0209,2386233
- Zoning: R-2
Construction
Type & style
- Home type: SingleFamily
- Architectural style: Saltbox
- Property subtype: Single Family Residence
Materials
- Frame
- Foundation: Concrete Perimeter
- Roof: Shingle
Condition
- Year built: 1986
Utilities & green energy
- Electric: 200+ Amp Service
- Sewer: Private Sewer
- Water: Public
- Utilities for property: for Electric Range, for Electric Dryer
Community & neighborhood
Community
- Community features: Park, Walk/Jog Trails, Medical Facility, Laundromat, Highway Access, House of Worship, Private School, Public School
Location
- Region: Sandwich
Other
Other facts
- Listing terms: Contract
- Road surface type: Paved
Price history
| Date | Event | Price |
|---|---|---|
| 9/3/2025 | Sold | $729,000$345/sqft |
Source: MLS PIN #73382566 Report a problem | ||
| 6/3/2025 | Contingent | $729,000$345/sqft |
Source: MLS PIN #73382566 Report a problem | ||
| 5/30/2025 | Listed for sale | $729,000$345/sqft |
Source: MLS PIN #73382566 Report a problem | ||
Public tax history
Tax history is unavailable.
Neighborhood: Forestdale
Nearby schools
GreatSchools rating
- NAForestdale SchoolGrades: PK-2Distance: 0.4 mi
- 6/10Sandwich Middle High SchoolGrades: 7-12Distance: 4 mi
Schools provided by the listing agent
- Elementary: Sandwich
- Middle: Sandwich
- High: Sandwich
Source: MLS PIN. This data may not be complete. We recommend contacting the local school district to confirm school assignments for this home.

Get pre-qualified for a loan
At Zillow Home Loans, we can pre-qualify you in as little as 5 minutes with no impact to your credit score.An equal housing lender. NMLS #10287.
