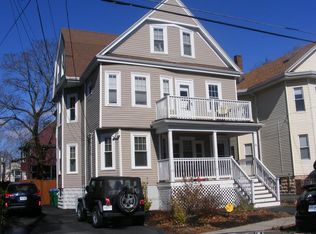There are few places that truly epitomize True Pride of Ownership or that could be on the cover of Better Homes & Gardens, but this stunning 2 level condominium does. Starting with the lovely exterior, new driveway, wonderful private porches & gardens. From the moment you walk in you notice the quality renovations & upgrades which compliment original features. A superb kitchen w/ floor to ceiling cabinetry, granite counters and lighting enhancing the open floor plan & dining room. In addition, there is a living room & charming sitting room w/ faux fireplace on this main level & a full bathroom. You can also enjoy breakfast or sunsets w/ a glass of wine on your private porch just off the kitchen. The second level offers 3 large bedrooms w/ an abundance of closet space & a show-stopping, spacious bath. I have to mention its AAA location close to all the restaurants & shops of West Medford & the Commuter Train. Do not miss this amazing home!
This property is off market, which means it's not currently listed for sale or rent on Zillow. This may be different from what's available on other websites or public sources.
