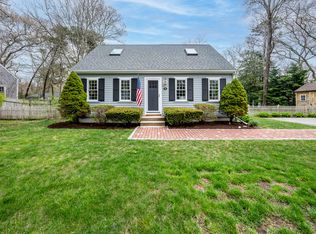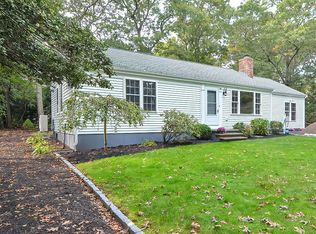Sold for $610,000 on 07/31/24
$610,000
16 Gooseberry Ln, Barnstable, MA 02630
3beds
1,152sqft
Single Family Residence
Built in 1978
10,454 Square Feet Lot
$-- Zestimate®
$530/sqft
$3,019 Estimated rent
Home value
Not available
Estimated sales range
Not available
$3,019/mo
Zestimate® history
Loading...
Owner options
Explore your selling options
What's special
Deeded beach rights within walking distance to Shubael Pond & minutes driving to the ocean, this charming Cape is ready for Summer 2024! Greeted by a welcoming ambiance, the living room is highlighted by a bay window & opens to an eat in kitchen with slider to deck. The 1st floor provides a versatile layout with a home office, full bath & versatility for primary bedroom on the 1st or 2nd floor. Upstairs, 2 bedrooms await, each adorned with built-in drawers & skylights offering plenty of natural light. A beautifully landscaped fenced in yard is complimented by irrigation, patio with fire pit, rinsing station & shed. Parking isn't a concern. The driveway can accommodate 6 cars ensuring hassle-free hosting for friends & family. Close to shopping, restaurants, conservation, vintage airplane rides, horse stables, golf course & of course your own deeded beach rights. Indulge in all that Cape Cod Lifestyle has to offer. Title V Inspection in hand. Don't miss the opportunity!
Zillow last checked: 8 hours ago
Listing updated: August 01, 2024 at 06:51am
Listed by:
Renee Bello 508-776-4750,
William Raveis R.E. & Home Services 508-428-3320
Bought with:
Debbie Kenney
Berkshire Hathaway HomeServices Robert Paul Properties
Source: MLS PIN,MLS#: 73234250
Facts & features
Interior
Bedrooms & bathrooms
- Bedrooms: 3
- Bathrooms: 2
- Full bathrooms: 2
- Main level bathrooms: 1
- Main level bedrooms: 1
Primary bedroom
- Features: Skylight, Closet, Flooring - Wall to Wall Carpet, Cable Hookup, Lighting - Overhead
- Level: Second
Bedroom 2
- Features: Closet, Flooring - Wall to Wall Carpet
- Level: Main,First
Bedroom 3
- Features: Skylight, Closet, Flooring - Wall to Wall Carpet
- Level: Second
Bathroom 1
- Features: Bathroom - Full, Bathroom - With Tub & Shower, Closet - Linen, Flooring - Stone/Ceramic Tile, Lighting - Overhead
- Level: Main,First
Bathroom 2
- Features: Bathroom - Full, Bathroom - With Shower Stall, Closet - Linen, Flooring - Stone/Ceramic Tile
- Level: Second
Kitchen
- Features: Flooring - Hardwood, Dining Area, Countertops - Upgraded, Deck - Exterior, Exterior Access, Slider, Stainless Steel Appliances, Lighting - Pendant, Lighting - Overhead
- Level: Main,First
Living room
- Features: Flooring - Hardwood, Window(s) - Bay/Bow/Box, Cable Hookup, Exterior Access
- Level: Main,First
Office
- Features: Closet, Flooring - Wall to Wall Carpet, Crown Molding
- Level: Main
Heating
- Baseboard, Natural Gas
Cooling
- Window Unit(s)
Appliances
- Laundry: Electric Dryer Hookup, Washer Hookup
Features
- Closet, Crown Molding, Home Office
- Flooring: Tile, Carpet, Hardwood, Flooring - Wall to Wall Carpet
- Doors: Insulated Doors, Storm Door(s)
- Windows: Insulated Windows
- Basement: Full,Interior Entry,Bulkhead,Concrete,Unfinished
- Has fireplace: No
Interior area
- Total structure area: 1,152
- Total interior livable area: 1,152 sqft
Property
Parking
- Total spaces: 6
- Parking features: Paved Drive, Paved
- Uncovered spaces: 6
Accessibility
- Accessibility features: No
Features
- Patio & porch: Deck - Wood, Patio
- Exterior features: Deck - Wood, Patio, Rain Gutters, Storage, Professional Landscaping, Sprinkler System, Fenced Yard, Outdoor Shower
- Fencing: Fenced
- Waterfront features: Lake/Pond, 1/2 to 1 Mile To Beach, Beach Ownership(Association, Deeded Rights)
Lot
- Size: 10,454 sqft
- Features: Cleared, Level
Details
- Parcel number: M:102 L:078,2228824
- Zoning: 1
Construction
Type & style
- Home type: SingleFamily
- Architectural style: Cape
- Property subtype: Single Family Residence
Materials
- Frame
- Foundation: Concrete Perimeter
- Roof: Shingle
Condition
- Year built: 1978
Utilities & green energy
- Sewer: Inspection Required for Sale
- Water: Public
- Utilities for property: for Electric Dryer, Washer Hookup
Community & neighborhood
Community
- Community features: Shopping, Walk/Jog Trails, Stable(s), Golf, Conservation Area, Highway Access, House of Worship, Public School
Location
- Region: Barnstable
HOA & financial
HOA
- Has HOA: Yes
- HOA fee: $75 annually
Other
Other facts
- Listing terms: Contract
- Road surface type: Paved
Price history
| Date | Event | Price |
|---|---|---|
| 7/31/2024 | Sold | $610,000+10.9%$530/sqft |
Source: MLS PIN #73234250 | ||
| 6/1/2024 | Pending sale | $549,900$477/sqft |
Source: | ||
| 6/1/2024 | Contingent | $549,900$477/sqft |
Source: MLS PIN #73234250 | ||
| 5/30/2024 | Price change | $549,900-2.7%$477/sqft |
Source: MLS PIN #73234250 | ||
| 5/15/2024 | Pending sale | $564,900$490/sqft |
Source: | ||
Public tax history
Tax history is unavailable.
Neighborhood: Marstons Mills
Nearby schools
GreatSchools rating
- 7/10West Villages Elementary SchoolGrades: K-3Distance: 0.9 mi
- 5/10Barnstable Intermediate SchoolGrades: 6-7Distance: 4.2 mi
- 4/10Barnstable High SchoolGrades: 8-12Distance: 4.3 mi

Get pre-qualified for a loan
At Zillow Home Loans, we can pre-qualify you in as little as 5 minutes with no impact to your credit score.An equal housing lender. NMLS #10287.

