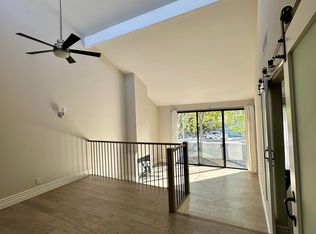Tucked away, perched on a bluff, the expansiveness of 16 Goodwill Court is felt the moment you open the door with an open concept floor plan and strikingly high ceilings in the foyer and living room. Up half a floor in this split level condominium is the open dining area. Behind the dining area is a powder room with a brand new vanity featuring white quartz countertops. Beyond the powder room is the brand new kitchen featuring new white shaker cabinets and new quartz countertops. Next to the kitchen is a family room and sliding doors out to a deck showing off the view of the private bluff with a peak out to the ocean. All bedrooms are upstairs including the master bedroom, which has been expanded creating additional space and a second closet in addition to the walk-in closet. Complimentary to the over sized is the equally large master bathroom featuring a jacuzzi tub and shower, and sparkling new, double vanity. The additional bedrooms feature lovely views of the private bluff with peaks out to the ocean. Serving the additional bedrooms is an upstairs bathroom with a new vanity and large shower. Parking is ample in the attached two car garage in addition to a driveway. Newport Crest as a community offers a pool, jacuzzi, two tennis courts, nearly private access to Sunset Ridge park.
Condo for rent
$5,450/mo
16 Goodwill Ct #37, Newport Beach, CA 92663
3beds
1,903sqft
Price is base rent and doesn't include required fees.
Condo
Available now
No pets
None
Gas dryer hookup laundry
4 Attached garage spaces parking
Central, fireplace
What's special
Family roomStrikingly high ceilingsQuartz countertopsOpen concept floor planWhite shaker cabinetsJacuzzi tubBrand new kitchen
- 3 days
- on Zillow |
- -- |
- -- |
Travel times
Facts & features
Interior
Bedrooms & bathrooms
- Bedrooms: 3
- Bathrooms: 3
- Full bathrooms: 2
- 1/2 bathrooms: 1
Rooms
- Room types: Dining Room, Family Room, Master Bath, Office
Heating
- Central, Fireplace
Cooling
- Contact manager
Appliances
- Included: Dishwasher, Range
- Laundry: Gas Dryer Hookup, Hookups, Washer Hookup
Features
- All Bedrooms Up, Balcony, Built-in Features, Den, Eating Area In Dining Room, Entrance Foyer, Entry, Family Room, Formal Entry, High Ceilings, Kitchen, Living Room, Living Room Deck Attached, Master Bathroom, Master Bedroom, Master Suite, Open Floorplan, Recessed Lighting, Separate Family Room, Separated Eating Area, View, Walk In Closet, Walk-In Closet(s)
- Has fireplace: Yes
Interior area
- Total interior livable area: 1,903 sqft
Property
Parking
- Total spaces: 4
- Parking features: Attached, Driveway, Covered
- Has attached garage: Yes
- Details: Contact manager
Features
- Stories: 2
- Patio & porch: Deck
- Exterior features: 0-1 Unit/Acre, All Bedrooms Up, Architecture Style: Mid Century Modern, Association, Association Dues included in rent, Balcony, Blinds, Built-in Features, Carbon Monoxide Detector(s), Community, Curbs, Deck, Den, Direct Access, Driveway, Driveway Down Slope From Street, Eating Area In Dining Room, Entrance Foyer, Entry, Family Room, Fire and Smoke Detection System, Firewall(s), Formal Entry, Garage - Two Door, Garage Faces Front, Gardener included in rent, Gas Dryer Hookup, Guest, Gutters, Heating system: Central, High Ceilings, Kitchen, Living Room, Living Room Deck Attached, Lot Features: 0-1 Unit/Acre, Low Pile Carpeting, Master Bathroom, Master Bedroom, Master Suite, Open Floorplan, Park, Patio, Paved, Pets - No, Pool, Pool included in rent, Preserve/Public Land, Recessed Lighting, Roof Type: Composition, Separate Family Room, Separated Eating Area, Sidewalks, Smoke Detector(s), Storm Drains, Street Lights, Suburban, Tennis Court(s), View Type: Bluff, View Type: City Lights, View Type: Coastline, View Type: Meadow, View Type: Ocean, View Type: Peek-A-Boo, Walk In Closet, Walk-In Closet(s), Washer Hookup, Water Heater
- Has spa: Yes
- Spa features: Hottub Spa
- Has view: Yes
- View description: City View, Water View
Details
- Parcel number: 93251037
Construction
Type & style
- Home type: Condo
- Architectural style: Modern
- Property subtype: Condo
Materials
- Roof: Composition
Condition
- Year built: 1973
Building
Management
- Pets allowed: No
Community & HOA
Community
- Features: Tennis Court(s)
HOA
- Amenities included: Tennis Court(s)
Location
- Region: Newport Beach
Financial & listing details
- Lease term: 12 Months
Price history
| Date | Event | Price |
|---|---|---|
| 5/2/2025 | Listed for rent | $5,450+109.6%$3/sqft |
Source: CRMLS #OC25096798 | ||
| 6/29/2012 | Listing removed | $2,600$1/sqft |
Source: Presidential Real Estate #S701023 | ||
| 6/10/2012 | Listed for rent | $2,600$1/sqft |
Source: Presidential Real Estate #S701023 | ||
![[object Object]](https://photos.zillowstatic.com/fp/f1433a6bd8c8c1c9f9730f422ec8281d-p_i.jpg)
