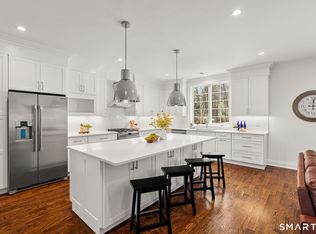Sold for $690,000
$690,000
16 Goodhill Road, Bethel, CT 06801
4beds
3,202sqft
Single Family Residence
Built in 2000
0.6 Acres Lot
$792,900 Zestimate®
$215/sqft
$5,044 Estimated rent
Home value
$792,900
$753,000 - $833,000
$5,044/mo
Zestimate® history
Loading...
Owner options
Explore your selling options
What's special
Welcome to 16 Good Hill Road. Majestic views are enjoyed from this beautiful home situated on a desirable Cul-da-sac in a prime location close to town. The main floor features a living room with fireplace, formal dining room, large family room with access to a private deck, home office and dine in kitchen with an oversized center island. The primary suite is complete with walk in closet and full bath. Three additional spacious sized bedrooms all with hardwood floors. Fully finished lower level could be a great game room or a fifth bedroom with access to a full bath. Relax and spend time in your saltwater pool that provides substantial privacy complete with adorable pool house. You will truly get the feeling that you are living on Top of the World with such amazing panoramic views!
Zillow last checked: 8 hours ago
Listing updated: October 21, 2023 at 05:07pm
Listed by:
Joan C. Salbu 203-240-5747,
Coldwell Banker Realty 203-426-5679
Bought with:
Michael Reilly
William Raveis Real Estate
Source: Smart MLS,MLS#: 170592578
Facts & features
Interior
Bedrooms & bathrooms
- Bedrooms: 4
- Bathrooms: 4
- Full bathrooms: 3
- 1/2 bathrooms: 1
Primary bedroom
- Features: Full Bath, Walk-In Closet(s), Hardwood Floor
- Level: Upper
- Area: 235.64 Square Feet
- Dimensions: 13.7 x 17.2
Bedroom
- Features: Hardwood Floor
- Level: Upper
- Area: 143.51 Square Feet
- Dimensions: 11.3 x 12.7
Bedroom
- Features: Ceiling Fan(s), Hardwood Floor
- Level: Upper
- Area: 136.73 Square Feet
- Dimensions: 11.3 x 12.1
Bedroom
- Features: Ceiling Fan(s), Hardwood Floor
- Level: Upper
- Area: 217.2 Square Feet
- Dimensions: 12 x 18.1
Dining room
- Features: Hardwood Floor
- Level: Main
- Area: 190.43 Square Feet
- Dimensions: 13.7 x 13.9
Family room
- Features: Balcony/Deck, Half Bath, Sliders, Hardwood Floor
- Level: Main
- Area: 297 Square Feet
- Dimensions: 13.5 x 22
Kitchen
- Features: Kitchen Island
- Level: Main
- Area: 187.2 Square Feet
- Dimensions: 12 x 15.6
Living room
- Features: Fireplace, Hardwood Floor
- Level: Main
- Area: 183.58 Square Feet
- Dimensions: 13.4 x 13.7
Rec play room
- Features: Ceiling Fan(s), Full Bath
- Level: Lower
- Area: 320.04 Square Feet
- Dimensions: 12.6 x 25.4
Heating
- Baseboard, Oil
Cooling
- Ceiling Fan(s), Central Air
Appliances
- Included: Electric Range, Microwave, Refrigerator, Dishwasher, Washer, Dryer, Water Heater
- Laundry: Mud Room
Features
- Basement: Full,Finished,Heated,Interior Entry,Garage Access
- Attic: Pull Down Stairs
- Number of fireplaces: 1
Interior area
- Total structure area: 3,202
- Total interior livable area: 3,202 sqft
- Finished area above ground: 2,602
- Finished area below ground: 600
Property
Parking
- Total spaces: 2
- Parking features: Attached, Garage Door Opener, Paved
- Attached garage spaces: 2
- Has uncovered spaces: Yes
Features
- Exterior features: Lighting
- Has private pool: Yes
- Pool features: In Ground, Salt Water, Vinyl
- Fencing: Wood
- Has view: Yes
- View description: City
Lot
- Size: 0.60 Acres
- Features: Cul-De-Sac, Subdivided
Details
- Additional structures: Pool House
- Parcel number: 1750725
- Zoning: R-20
Construction
Type & style
- Home type: SingleFamily
- Architectural style: Colonial
- Property subtype: Single Family Residence
Materials
- Vinyl Siding
- Foundation: Concrete Perimeter
- Roof: Asphalt
Condition
- New construction: No
- Year built: 2000
Utilities & green energy
- Sewer: Public Sewer
- Water: Well
- Utilities for property: Cable Available
Community & neighborhood
Community
- Community features: Basketball Court, Health Club, Library, Medical Facilities, Park, Playground, Near Public Transport, Shopping/Mall
Location
- Region: Bethel
- Subdivision: Codfish Hill
Price history
| Date | Event | Price |
|---|---|---|
| 10/20/2023 | Sold | $690,000-0.7%$215/sqft |
Source: | ||
| 9/26/2023 | Pending sale | $695,000$217/sqft |
Source: | ||
| 8/24/2023 | Listed for sale | $695,000+6.6%$217/sqft |
Source: | ||
| 7/4/2022 | Sold | $652,000+0.3%$204/sqft |
Source: | ||
| 6/22/2022 | Contingent | $649,900$203/sqft |
Source: | ||
Public tax history
| Year | Property taxes | Tax assessment |
|---|---|---|
| 2025 | $12,868 +4.3% | $423,150 |
| 2024 | $12,343 +2.6% | $423,150 |
| 2023 | $12,030 +22.2% | $423,150 +48.7% |
Find assessor info on the county website
Neighborhood: 06801
Nearby schools
GreatSchools rating
- NAFrank A. Berry SchoolGrades: PK-2Distance: 1.5 mi
- 8/10Bethel Middle SchoolGrades: 6-8Distance: 1.7 mi
- 8/10Bethel High SchoolGrades: 9-12Distance: 1.5 mi
Schools provided by the listing agent
- Middle: Bethel,R.M.T. Johnson
- High: Bethel
Source: Smart MLS. This data may not be complete. We recommend contacting the local school district to confirm school assignments for this home.
Get pre-qualified for a loan
At Zillow Home Loans, we can pre-qualify you in as little as 5 minutes with no impact to your credit score.An equal housing lender. NMLS #10287.
Sell for more on Zillow
Get a Zillow Showcase℠ listing at no additional cost and you could sell for .
$792,900
2% more+$15,858
With Zillow Showcase(estimated)$808,758
