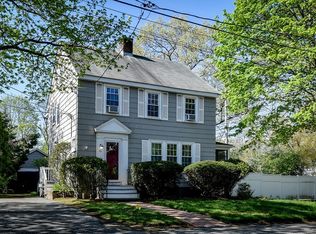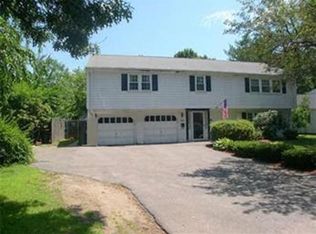Spring is in the air! Very desirable sought after location near Framingham State University. Take a look at this lovely 3 bedroom, 2 bath home that has an abundance of natural light and is a gem that awaits your personal touches. Excellent commuter friendly location for shops, schools, parks, swimming and public transportation. Welcome to peace and tranquility while sipping margaritas by the pool and you'll feel as if you're vacationing in your own home. TLC needed - possible SHORT SALE, SOLD AS-IS, WHERE-IS. SUBJECT TO BANK APPROVAL AND $5,000 SHORT SALE NEGOTIATION FEE. SELLER MAKES NO WARRANTIES OR REPRESENTATIONS AS THE CONDITION OF THE PROPERTY OR ITS SYSTEMS. SMOKE CERTIFICATE IS BUYER'S SOLE RESPONSIBILITY. BUYER/BUYER'S AGENT RESPONSIBLE FOR VERIFYING ALL INFO HERE. Lender approved sale...
This property is off market, which means it's not currently listed for sale or rent on Zillow. This may be different from what's available on other websites or public sources.

