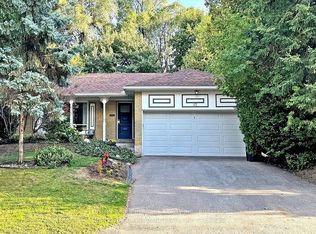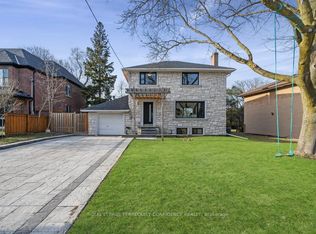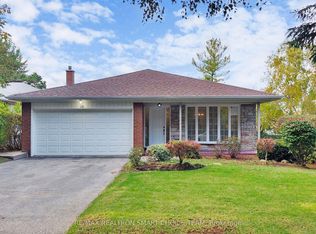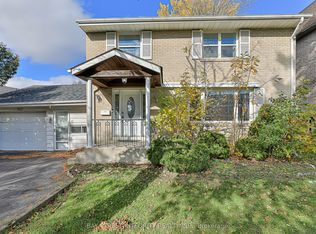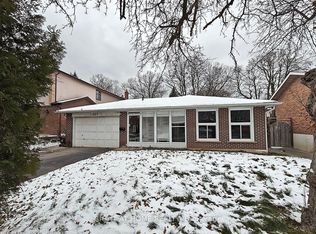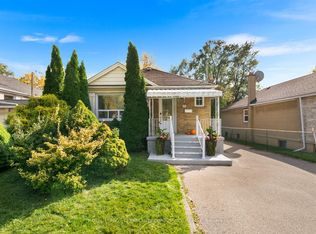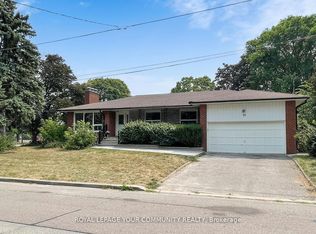Welcome To 16 Glenelia Ave, A Rare Opportunity To Own A Two-Storey Detached Home On A Large 60' x 125' Lot In One Of North York's Most Desirable Neighbourhoods. This Solidly Built Residence Features A Built-In Double Garage With A Long Private Driveway Accommodating At Least Four Vehicles. The Home Offers 4 Bedrooms And 3 Bathrooms, Providing Ample Space For Families Of All Sizes. With A Functional Layout And Generous Principal Rooms, The Property Serves As The Perfect Blank Canvas For Contractors, Renovators, Or End Users Looking To Create Their Dream Home. Surrounded By Mature Trees, Parks, And Everyday Conveniences, The Location Offers Easy Access To Transit, Shopping, And Major Highways. Families Will Appreciate Being Situated Within The Catchment Of Highly Ranked Schools, Adding To The Long-Term Value Of This Exceptional Property. Whether You're Planning A Full Custom Build Or A Thoughtful Renovation, This Lot And Location Provide Endless Potential In A Well-Established Community. Don't Miss The Chance To Secure A Prime Piece Of Real Estate In The Heart Of North York. ** EXTRAS ** Unknown
For sale
C$1,529,000
16 Glenelia Ave, Toronto, ON M2M 2K7
6beds
3baths
Single Family Residence
Built in ----
7,500 Square Feet Lot
$-- Zestimate®
C$--/sqft
C$-- HOA
What's special
Solidly built residenceBuilt-in double garageLong private drivewayFunctional layoutGenerous principal roomsSurrounded by mature trees
- 37 days |
- 16 |
- 1 |
Zillow last checked: 8 hours ago
Listing updated: November 12, 2025 at 02:45pm
Listed by:
LANDPOWER REAL ESTATE LTD.
Source: TRREB,MLS®#: C12505908 Originating MLS®#: Toronto Regional Real Estate Board
Originating MLS®#: Toronto Regional Real Estate Board
Facts & features
Interior
Bedrooms & bathrooms
- Bedrooms: 6
- Bathrooms: 3
Primary bedroom
- Level: Second
- Dimensions: 8.18 x 3.78
Bedroom 2
- Level: Second
- Dimensions: 2.88 x 3.3
Bedroom 3
- Level: Second
- Dimensions: 2.85 x 4.36
Bedroom 4
- Level: Second
- Dimensions: 3.2 x 3.33
Family room
- Level: Main
- Dimensions: 2.9 x 7.8
Kitchen
- Level: Main
- Dimensions: 3.18 x 2.59
Kitchen
- Level: Main
- Dimensions: 3.23 x 2.92
Living room
- Level: Main
- Dimensions: 3.58 x 5.59
Heating
- Forced Air, Gas
Cooling
- Central Air
Features
- None
- Basement: Finished
- Has fireplace: No
Interior area
- Living area range: 1500-2000 null
Property
Parking
- Total spaces: 6
- Parking features: Available
- Has garage: Yes
Features
- Stories: 2
- Pool features: None
- Waterfront features: None
Lot
- Size: 7,500 Square Feet
- Features: Hospital, Library, Park, Public Transit, School, Place Of Worship
Details
- Parcel number: 100240105
Construction
Type & style
- Home type: SingleFamily
- Property subtype: Single Family Residence
Materials
- Brick
- Foundation: Concrete
- Roof: Asphalt Shingle
Utilities & green energy
- Sewer: Sewer
Community & HOA
Location
- Region: Toronto
Financial & listing details
- Annual tax amount: C$8,936
- Date on market: 11/4/2025
LANDPOWER REAL ESTATE LTD.
By pressing Contact Agent, you agree that the real estate professional identified above may call/text you about your search, which may involve use of automated means and pre-recorded/artificial voices. You don't need to consent as a condition of buying any property, goods, or services. Message/data rates may apply. You also agree to our Terms of Use. Zillow does not endorse any real estate professionals. We may share information about your recent and future site activity with your agent to help them understand what you're looking for in a home.
Price history
Price history
Price history is unavailable.
Public tax history
Public tax history
Tax history is unavailable.Climate risks
Neighborhood: Newtonbrook East
Nearby schools
GreatSchools rating
No schools nearby
We couldn't find any schools near this home.
- Loading
