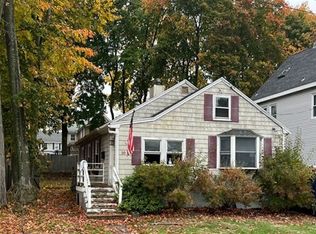Sold for $655,000
$655,000
16 Glen Rd, Reading, MA 01867
3beds
1,219sqft
Single Family Residence
Built in 1971
5,600 Square Feet Lot
$660,000 Zestimate®
$537/sqft
$3,127 Estimated rent
Home value
$660,000
$614,000 - $706,000
$3,127/mo
Zestimate® history
Loading...
Owner options
Explore your selling options
What's special
PRICE IMPROVED and WON'T LAST! ADORABLE and MOVE-IN ready 3-bedroom home nestled on a QUIET, family-friendly street in Reading’s desirable West Side. This warm and inviting home features a bright living room with a large picture window overlooking a stunning Japanese maple, filling the space with natural light and seasonal color.The open-concept floor plan connects the living and dining rooms to an update kitchen with updated cabinets and stainless-steel appliances. Enjoy year-round comfort with energy-efficient gas heating and central AC. A finished lower-level family room with a fireplace provides additional flexible living space. The spacious, level backyard offers plenty of room for outdoor enjoyment. Fantastic location within walking distance of elementary and middle schools, the library, the commuter rail station, and the town center. Easy access to highways. A wonderful blend of light, comfort, and convenience—nothing to do but move in! Open houses on Dec 6&7 at 11:30-1:00.
Zillow last checked: 8 hours ago
Listing updated: January 08, 2026 at 12:47pm
Listed by:
Keystone Homes Group 978-760-2988,
Keller Williams Realty Boston Northwest 781-862-2800
Bought with:
The Sarkis Team
Douglas Elliman Real Estate - The Sarkis Team
Source: MLS PIN,MLS#: 73453703
Facts & features
Interior
Bedrooms & bathrooms
- Bedrooms: 3
- Bathrooms: 1
- Full bathrooms: 1
Primary bedroom
- Features: Closet, Flooring - Hardwood
- Level: First
Bedroom 2
- Features: Closet, Flooring - Hardwood
- Level: First
Bedroom 3
- Features: Closet, Flooring - Hardwood
- Level: First
Bathroom 1
- Features: Bathroom - Full, Bathroom - With Tub & Shower, Closet - Linen, Flooring - Stone/Ceramic Tile
- Level: First
Dining room
- Features: Flooring - Hardwood
- Level: First
Family room
- Features: Flooring - Wall to Wall Carpet
- Level: Basement
Kitchen
- Features: Flooring - Stone/Ceramic Tile, Countertops - Stone/Granite/Solid, Exterior Access, Remodeled, Stainless Steel Appliances
- Level: First
Living room
- Features: Flooring - Hardwood, Window(s) - Picture, Open Floorplan
- Level: First
Heating
- Baseboard, Natural Gas
Cooling
- Central Air
Appliances
- Included: Gas Water Heater
- Laundry: In Basement
Features
- Basement: Full,Partially Finished,Interior Entry,Bulkhead,Sump Pump
- Number of fireplaces: 1
- Fireplace features: Family Room
Interior area
- Total structure area: 1,219
- Total interior livable area: 1,219 sqft
- Finished area above ground: 860
- Finished area below ground: 359
Property
Parking
- Total spaces: 2
- Parking features: Paved Drive, Off Street, Paved
- Uncovered spaces: 2
Features
- Exterior features: Fenced Yard
- Fencing: Fenced/Enclosed,Fenced
Lot
- Size: 5,600 sqft
- Features: Level
Details
- Parcel number: 733669
- Zoning: S15
Construction
Type & style
- Home type: SingleFamily
- Architectural style: Ranch
- Property subtype: Single Family Residence
Materials
- Frame
- Foundation: Concrete Perimeter
Condition
- Year built: 1971
Utilities & green energy
- Sewer: Public Sewer
- Water: Public
Community & neighborhood
Community
- Community features: Public Transportation, Shopping, Park, Walk/Jog Trails, Golf, Medical Facility, Laundromat, Highway Access, House of Worship, Public School
Location
- Region: Reading
Other
Other facts
- Road surface type: Paved
Price history
| Date | Event | Price |
|---|---|---|
| 1/8/2026 | Sold | $655,000$537/sqft |
Source: MLS PIN #73453703 Report a problem | ||
| 12/8/2025 | Contingent | $655,000$537/sqft |
Source: MLS PIN #73453703 Report a problem | ||
| 12/3/2025 | Price change | $655,000-5.8%$537/sqft |
Source: MLS PIN #73453703 Report a problem | ||
| 11/11/2025 | Listed for sale | $695,000+15.8%$570/sqft |
Source: MLS PIN #73453703 Report a problem | ||
| 4/26/2023 | Sold | $600,000+0.2%$492/sqft |
Source: MLS PIN #73087623 Report a problem | ||
Public tax history
| Year | Property taxes | Tax assessment |
|---|---|---|
| 2025 | $6,857 -1.1% | $602,000 +1.7% |
| 2024 | $6,936 -1.2% | $591,800 +6.1% |
| 2023 | $7,020 +3.2% | $557,600 +9.3% |
Find assessor info on the county website
Neighborhood: 01867
Nearby schools
GreatSchools rating
- 9/10Alice M. Barrows Elementary SchoolGrades: K-5Distance: 0.4 mi
- 7/10Walter S Parker Middle SchoolGrades: 6-8Distance: 0.1 mi
- 8/10Reading Memorial High SchoolGrades: 9-12Distance: 0.8 mi
Schools provided by the listing agent
- Elementary: Barrows
- Middle: Parker
- High: Rhs
Source: MLS PIN. This data may not be complete. We recommend contacting the local school district to confirm school assignments for this home.
Get a cash offer in 3 minutes
Find out how much your home could sell for in as little as 3 minutes with a no-obligation cash offer.
Estimated market value$660,000
Get a cash offer in 3 minutes
Find out how much your home could sell for in as little as 3 minutes with a no-obligation cash offer.
Estimated market value
$660,000
