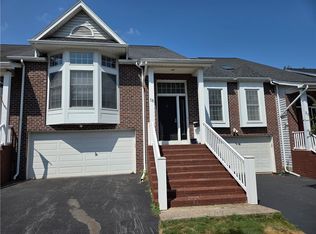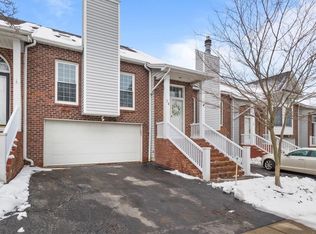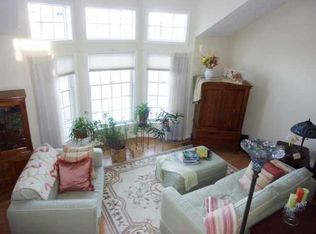Check out 16 Glen Cove Rise - Open Sunday, 9/8 from 1-3 pm. Watch this home on TV Sunday am! Looking for carefree living? 1572 SF-3 BR Town home, built 1988. 3 BR/2 BA. 1st FL Master-or 1st FL BR can be flex RM(Formal Din/Den/office/TV family RM)- 2 BR/1 BA on 2nd level. 2 car garage. Numerous updates! New Windows, quartz counter tops, New furnace and AC; recent hot water tank, etc. Vaulted ceilings in fireplaced Great room. Enjoy the private rear deck, Mins to Lake Ontario + Charlotte Harbor. Great Restaurants. HOA $380-Semi annually and only includes trash and lawn care. All exterior main. is responsibility of home owner. You'll love the "simple life" and time to do the things you away's wanted to do!! 2 car garage. Fabulous location in desirable Harbor Hill Subdivision!
This property is off market, which means it's not currently listed for sale or rent on Zillow. This may be different from what's available on other websites or public sources.


