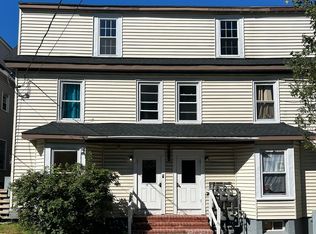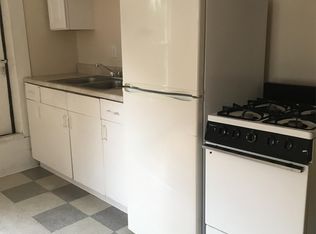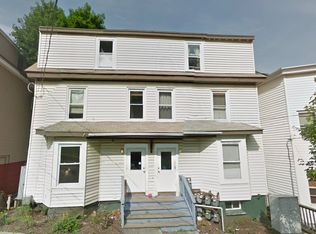Closed
$1,021,000
16 Gilman Street, Portland, ME 04102
11beds
4,902sqft
Multi Family
Built in 1912
-- sqft lot
$1,190,800 Zestimate®
$208/sqft
$2,304 Estimated rent
Home value
$1,190,800
$1.08M - $1.32M
$2,304/mo
Zestimate® history
Loading...
Owner options
Explore your selling options
What's special
West End 6 unit ideally located next door to Maine Medical Center on a dead end street just steps from the park entrance and the Western Prom. Located across the street from a wooded area and next to the park makes it hard to believe this is on the coveted downtown peninsula and just a short walk to Hadlock Field, the Expo, Union Station Plaza and many area shops and restaurants. 1 mile from University of Southern Maine, 3 miles from the Portland Jetport and next door to the hospital all make this a highly desirable and easily rented apartment building. The property has vinyl siding, new rear decks, new front entry stairs and new side walkways plus a brand new roof in 2019. Brick foundation was repointed in several areas as needed. Natural gas heat and updated separated electrical panels. Tenants pay for their own heat & electricity. All the major work has been done. These units feature hardwood floors, period moldings and high ceilings. Most have updates in the kitchens and baths but some units could benefit from cosmetic upgrades. Situated on 5767 sq. ft lot in an R6 zone. Potential for expansion of existing units especially in the huge basement level area with very high ceilings or possibly adding unit(s). both 6 and 8 units are referenced in the town records. It is recommended that buyers check with the city directly about any possible changes to what exists currently. Some long term tenants in place with rents well below market. Group showings only.
Zillow last checked: 8 hours ago
Listing updated: January 13, 2025 at 07:10pm
Listed by:
Keller Williams Realty
Bought with:
Porta & Company
Source: Maine Listings,MLS#: 1556605
Facts & features
Interior
Bedrooms & bathrooms
- Bedrooms: 11
- Bathrooms: 6
- Full bathrooms: 6
Heating
- Direct Vent Heater
Cooling
- None
Features
- 1st Floor Bedroom, Bathtub, Shower, Storage
- Flooring: Wood
- Basement: Walk-Out Access,Daylight,Full,Unfinished
- Has fireplace: No
Interior area
- Total structure area: 4,902
- Total interior livable area: 4,902 sqft
- Finished area above ground: 4,902
- Finished area below ground: 0
Property
Parking
- Parking features: No Driveway, None
Features
- Levels: Multi/Split
- Stories: 2
- Patio & porch: Deck
- Has view: Yes
- View description: Trees/Woods
Lot
- Size: 5,662 sqft
- Features: City Lot, Rolling Slope
Details
- Zoning: R6
- Other equipment: Cable
Construction
Type & style
- Home type: MultiFamily
- Architectural style: Other
- Property subtype: Multi Family
Materials
- Wood Frame, Vinyl Siding
- Foundation: Brick/Mortar
- Roof: Flat
Condition
- Year built: 1912
Utilities & green energy
- Electric: Circuit Breakers
- Sewer: Public Sewer
- Water: Public
- Utilities for property: Utilities On
Community & neighborhood
Location
- Region: Portland
Other
Other facts
- Road surface type: Paved
Price history
| Date | Event | Price |
|---|---|---|
| 6/13/2023 | Sold | $1,021,000+7.5%$208/sqft |
Source: | ||
| 4/26/2023 | Pending sale | $950,000$194/sqft |
Source: | ||
| 4/19/2023 | Listed for sale | $950,000$194/sqft |
Source: | ||
| 2/6/2023 | Listing removed | -- |
Source: | ||
| 11/3/2022 | Listed for sale | $950,000+64.1%$194/sqft |
Source: | ||
Public tax history
Tax history is unavailable.
Neighborhood: Valley Street
Nearby schools
GreatSchools rating
- 3/10Howard C Reiche Community SchoolGrades: PK-5Distance: 0.5 mi
- 2/10King Middle SchoolGrades: 6-8Distance: 0.4 mi
- 4/10Portland High SchoolGrades: 9-12Distance: 1.1 mi

Get pre-qualified for a loan
At Zillow Home Loans, we can pre-qualify you in as little as 5 minutes with no impact to your credit score.An equal housing lender. NMLS #10287.
Sell for more on Zillow
Get a free Zillow Showcase℠ listing and you could sell for .
$1,190,800
2% more+ $23,816
With Zillow Showcase(estimated)
$1,214,616

