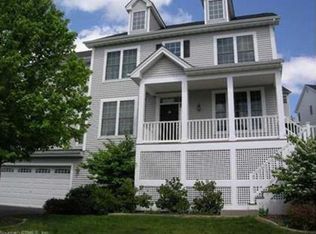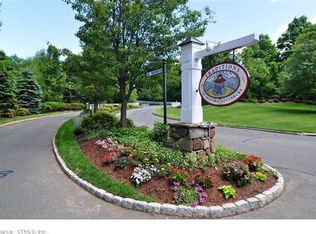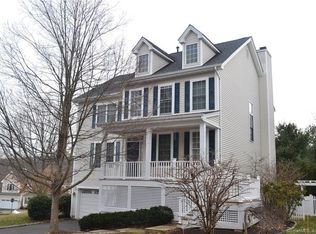Sold for $605,000 on 02/12/25
$605,000
16 Gettysburg Road #16, Southbury, CT 06488
4beds
3,288sqft
Condominium, Townhouse
Built in 2005
-- sqft lot
$629,000 Zestimate®
$184/sqft
$3,974 Estimated rent
Home value
$629,000
$560,000 - $711,000
$3,974/mo
Zestimate® history
Loading...
Owner options
Explore your selling options
What's special
Welcome to Traditions! This beautiful stand-alone condo includes a charming front porch and a private back patio overlooking a level yard. Inside, the family room boasts a cathedral ceiling, hardwood floors, and a cozy fireplace. The spacious eat-in kitchen features a center island, tile backsplash, and a large dining area. Hardwood floors extend through the living and dining rooms, while the first floor also includes a laundry room, main-level office, and powder room. Upstairs, the primary suite provides a walk-in closet and an ensuite bath with dual vanities, a jetted tub, and a stand-up shower. Three additional bedrooms share a full bath. The home comes with a two-car garage, fully finished basement, and strong mechanical systems, including natural gas and central air. The lower level adds even more living space, with a recreation room and a second office, perfect for remote work. Enjoy relaxing on the private back patio or the covered front porch, just a short walk from the shared community pool, playscape, clubhouse, and scenic walking trails.
Zillow last checked: 8 hours ago
Listing updated: February 13, 2025 at 08:13am
Listed by:
Timothy Drakeley 203-510-9184,
Drakeley Real Estate, Inc. 203-263-4336
Bought with:
Cindy Forlenzo, RES.0811301
Coldwell Banker Realty
Source: Smart MLS,MLS#: 24054523
Facts & features
Interior
Bedrooms & bathrooms
- Bedrooms: 4
- Bathrooms: 3
- Full bathrooms: 2
- 1/2 bathrooms: 1
Primary bedroom
- Level: Upper
Bedroom
- Level: Upper
Bedroom
- Level: Upper
Bedroom
- Level: Upper
Den
- Features: Vinyl Floor
- Level: Lower
Dining room
- Features: Hardwood Floor
- Level: Main
Family room
- Features: Cathedral Ceiling(s), Fireplace
- Level: Main
Kitchen
- Features: High Ceilings, Kitchen Island
- Level: Main
Living room
- Features: Hardwood Floor
- Level: Main
Office
- Features: Wall/Wall Carpet
- Level: Main
Rec play room
- Features: Vinyl Floor
- Level: Lower
Heating
- Forced Air, Natural Gas
Cooling
- Central Air
Appliances
- Included: Gas Cooktop, Gas Range, Refrigerator, Dishwasher, Water Heater
- Laundry: Main Level
Features
- Open Floorplan
- Windows: Thermopane Windows
- Basement: Full
- Attic: Pull Down Stairs
- Number of fireplaces: 1
- Common walls with other units/homes: End Unit
Interior area
- Total structure area: 3,288
- Total interior livable area: 3,288 sqft
- Finished area above ground: 2,688
- Finished area below ground: 600
Property
Parking
- Total spaces: 2
- Parking features: Attached, Garage Door Opener
- Attached garage spaces: 2
Features
- Stories: 1
- Patio & porch: Porch, Patio
- Exterior features: Sidewalk, Rain Gutters
- Has private pool: Yes
- Pool features: In Ground
Lot
- Features: Cul-De-Sac
Details
- Additional structures: Pool House
- Parcel number: 2306504
- Zoning: R-30A
Construction
Type & style
- Home type: Condo
- Architectural style: Townhouse
- Property subtype: Condominium, Townhouse
- Attached to another structure: Yes
Materials
- Vinyl Siding
Condition
- New construction: No
- Year built: 2005
Utilities & green energy
- Sewer: Public Sewer
- Water: Public
- Utilities for property: Cable Available
Green energy
- Energy efficient items: Windows
Community & neighborhood
Community
- Community features: Gated, Basketball Court, Golf, Private School(s)
Location
- Region: Southbury
HOA & financial
HOA
- Has HOA: Yes
- HOA fee: $241 monthly
- Amenities included: Pool, Management
- Services included: Road Maintenance, Insurance
Price history
| Date | Event | Price |
|---|---|---|
| 2/12/2025 | Sold | $605,000+0.9%$184/sqft |
Source: | ||
| 2/11/2025 | Pending sale | $599,900$182/sqft |
Source: | ||
| 11/28/2024 | Price change | $599,900-1.6%$182/sqft |
Source: | ||
| 10/18/2024 | Listed for sale | $609,900$185/sqft |
Source: | ||
Public tax history
Tax history is unavailable.
Neighborhood: 06488
Nearby schools
GreatSchools rating
- 8/10Gainfield Elementary SchoolGrades: PK-5Distance: 1.5 mi
- 7/10Rochambeau Middle SchoolGrades: 6-8Distance: 1.7 mi
- 8/10Pomperaug Regional High SchoolGrades: 9-12Distance: 4.9 mi
Schools provided by the listing agent
- Elementary: Gainfield
- High: Pomperaug
Source: Smart MLS. This data may not be complete. We recommend contacting the local school district to confirm school assignments for this home.

Get pre-qualified for a loan
At Zillow Home Loans, we can pre-qualify you in as little as 5 minutes with no impact to your credit score.An equal housing lender. NMLS #10287.
Sell for more on Zillow
Get a free Zillow Showcase℠ listing and you could sell for .
$629,000
2% more+ $12,580
With Zillow Showcase(estimated)
$641,580

