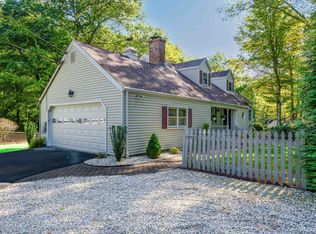Sold for $385,000
$385,000
16 Gate Way, Hamden, CT 06518
4beds
2,004sqft
Single Family Residence
Built in 1975
0.27 Acres Lot
$390,000 Zestimate®
$192/sqft
$3,716 Estimated rent
Home value
$390,000
$347,000 - $441,000
$3,716/mo
Zestimate® history
Loading...
Owner options
Explore your selling options
What's special
Welcome to this charming 4-bedroom, 2.5-bath Colonial located on a quiet cul-de-sac. Perfectly situated close to shopping, dining, and transportation, this home offers both convenience and tranquility. Inside, you'll find beautiful hardwood floors throughout, an inviting eat-in kitchen with a pantry, and a formal dining room ideal for gatherings with friends and family. The cozy den, located just off the kitchen, features a fireplace-perfect for relaxing evenings. Upper level offers a spacious primary bedroom with private bath along with three additional bedrooms. Recent updates include central air installed July 2022 and LeafGuard gutter system added October 2021. With over 2,000 sq ft and a thoughtful layout, this home blends comfort and functionality.
Zillow last checked: 8 hours ago
Listing updated: October 22, 2025 at 02:13pm
Listed by:
Danielle Rownin 203-767-3512,
Keller Williams Realty 203-438-9494,
Matthew Rownin 203-767-2361,
Keller Williams Realty
Bought with:
Drew Slack, RES.0759561
ERA Insite Realty Services
Source: Smart MLS,MLS#: 24124037
Facts & features
Interior
Bedrooms & bathrooms
- Bedrooms: 4
- Bathrooms: 3
- Full bathrooms: 2
- 1/2 bathrooms: 1
Primary bedroom
- Features: Ceiling Fan(s), Full Bath, Hardwood Floor
- Level: Upper
Bedroom
- Features: Ceiling Fan(s), Hardwood Floor
- Level: Upper
Bedroom
- Features: Ceiling Fan(s), Hardwood Floor
- Level: Upper
Bedroom
- Features: Ceiling Fan(s), Hardwood Floor
- Level: Upper
Bathroom
- Features: Tile Floor
- Level: Upper
Bathroom
- Features: Tile Floor
- Level: Main
Den
- Features: Fireplace, Wall/Wall Carpet
- Level: Main
Dining room
- Features: Hardwood Floor
- Level: Main
Kitchen
- Features: Ceiling Fan(s), Eating Space, Pantry
- Level: Main
Living room
- Features: Hardwood Floor
- Level: Main
Heating
- Forced Air, Oil
Cooling
- Central Air, Zoned
Appliances
- Included: Oven/Range, Microwave, Refrigerator, Freezer, Dishwasher, Washer, Water Heater
- Laundry: Lower Level
Features
- Entrance Foyer
- Basement: Full,Unfinished,Garage Access,Interior Entry
- Attic: Storage,Pull Down Stairs
- Number of fireplaces: 1
Interior area
- Total structure area: 2,004
- Total interior livable area: 2,004 sqft
- Finished area above ground: 2,004
Property
Parking
- Total spaces: 2
- Parking features: Attached, Paved, Driveway, Private
- Attached garage spaces: 2
- Has uncovered spaces: Yes
Features
- Patio & porch: Porch, Deck
- Fencing: Partial,Chain Link
Lot
- Size: 0.27 Acres
- Features: Few Trees, Cul-De-Sac
Details
- Parcel number: 1144651
- Zoning: R3
Construction
Type & style
- Home type: SingleFamily
- Architectural style: Colonial
- Property subtype: Single Family Residence
Materials
- Shingle Siding
- Foundation: Concrete Perimeter
- Roof: Asphalt
Condition
- New construction: No
- Year built: 1975
Utilities & green energy
- Sewer: Public Sewer
- Water: Public
Community & neighborhood
Location
- Region: Hamden
Price history
| Date | Event | Price |
|---|---|---|
| 10/22/2025 | Sold | $385,000-3.7%$192/sqft |
Source: | ||
| 10/22/2025 | Pending sale | $399,900$200/sqft |
Source: | ||
| 9/11/2025 | Listed for sale | $399,900+48.2%$200/sqft |
Source: | ||
| 12/5/2017 | Sold | $269,900$135/sqft |
Source: | ||
| 10/8/2017 | Listed for sale | $269,900-13.5%$135/sqft |
Source: Calcagni Real Estate #170022067 Report a problem | ||
Public tax history
| Year | Property taxes | Tax assessment |
|---|---|---|
| 2025 | $12,769 +33.5% | $246,120 +43.1% |
| 2024 | $9,564 -1.4% | $171,990 |
| 2023 | $9,697 +1.6% | $171,990 |
Find assessor info on the county website
Neighborhood: 06518
Nearby schools
GreatSchools rating
- 4/10Bear Path SchoolGrades: K-6Distance: 1.6 mi
- 4/10Hamden Middle SchoolGrades: 7-8Distance: 2.3 mi
- 4/10Hamden High SchoolGrades: 9-12Distance: 3.1 mi

Get pre-qualified for a loan
At Zillow Home Loans, we can pre-qualify you in as little as 5 minutes with no impact to your credit score.An equal housing lender. NMLS #10287.
