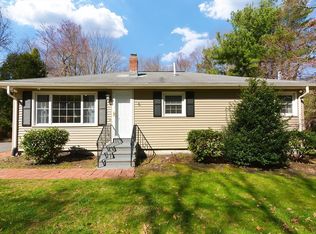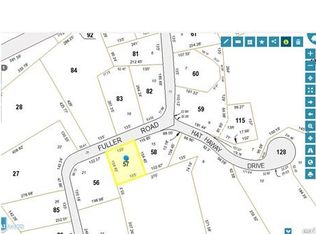Nicely maintained raised ranch located on a side road in West Sutton. Level lot with lots of privacy. New electric service in 2013, Verizon FIOS available. Great for commuting with easy access to Routes 146 and 395. About 10 minutes to Pleasant Valley Country Club
This property is off market, which means it's not currently listed for sale or rent on Zillow. This may be different from what's available on other websites or public sources.

