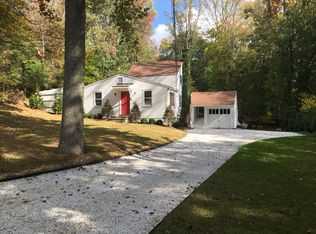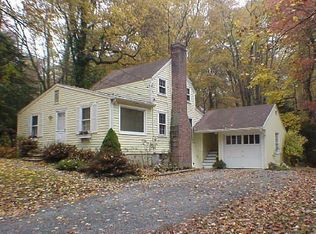Sold for $3,173,050 on 08/10/23
$3,173,050
16 Fresenius Road, Westport, CT 06880
6beds
5,946sqft
Single Family Residence
Built in 2023
2.3 Acres Lot
$3,755,600 Zestimate®
$534/sqft
$15,357 Estimated rent
Home value
$3,755,600
$3.46M - $4.13M
$15,357/mo
Zestimate® history
Loading...
Owner options
Explore your selling options
What's special
MOVE IN THIS SUMMER - Beautifully designed luxury home by renowned local builder sited on 2.3 acres at the end of a quiet cul-de-sac, centrally located near all amenities. The open floor plan is perfect for entertaining, with a thoughtful overall design for living spaces on four levels. Featuring a large eat-in kitchen with top-of-the-line Thermador appliances, adjacent family room with fireplace and near outdoor deck, office, formal dining and living rooms; hardwood floors & custom moldings throughout; deluxe primary suite with fireplace, dressing room, ensuite bath; three additional ensuite bedrooms & laundry are on the second floor; ensuite fifth bedroom plus teen room on the third floor. The walk-out lower level offers a myriad of lifestyle choices with ample recreational spaces, exercise room, full bath, 6th bedroom & access to the patio & yard. Premier location to enjoy Westport and all if has to offer. Please note: the photos represent a depiction of the builder's other work.
Zillow last checked: 8 hours ago
Listing updated: August 11, 2023 at 07:36am
Listed by:
Patricia A. Shea 203-895-0280,
Coldwell Banker Realty 203-227-8424
Bought with:
Erica Acheychek, RES.0797461
Coldwell Banker Realty
Source: Smart MLS,MLS#: 170556214
Facts & features
Interior
Bedrooms & bathrooms
- Bedrooms: 6
- Bathrooms: 7
- Full bathrooms: 5
- 1/2 bathrooms: 2
Primary bedroom
- Features: High Ceilings, Dressing Room, Fireplace, Full Bath, Hardwood Floor
- Level: Upper
- Area: 288 Square Feet
- Dimensions: 18 x 16
Bedroom
- Features: High Ceilings, Hardwood Floor, Jack & Jill Bath, Walk-In Closet(s)
- Level: Upper
- Area: 312 Square Feet
- Dimensions: 24 x 13
Bedroom
- Features: High Ceilings, Full Bath, Hardwood Floor, Walk-In Closet(s)
- Level: Upper
- Area: 192 Square Feet
- Dimensions: 16 x 12
Bedroom
- Features: Full Bath, Hardwood Floor
- Level: Third,Upper
- Area: 260 Square Feet
- Dimensions: 20 x 13
Bedroom
- Features: Full Bath, Wall/Wall Carpet
- Level: Lower
- Area: 192 Square Feet
- Dimensions: 16 x 12
Bedroom
- Features: High Ceilings, Hardwood Floor, Jack & Jill Bath
- Level: Upper
- Area: 224 Square Feet
- Dimensions: 16 x 14
Dining room
- Features: High Ceilings, Hardwood Floor
- Level: Main
- Area: 208 Square Feet
- Dimensions: 16 x 13
Family room
- Features: High Ceilings, Fireplace, Hardwood Floor, Wet Bar
- Level: Main
- Area: 288 Square Feet
- Dimensions: 18 x 16
Great room
- Features: Wall/Wall Carpet
- Level: Lower
- Area: 486 Square Feet
- Dimensions: 27 x 18
Kitchen
- Features: High Ceilings, Hardwood Floor
- Level: Main
- Area: 375 Square Feet
- Dimensions: 25 x 15
Living room
- Features: High Ceilings, Hardwood Floor
- Level: Main
- Area: 224 Square Feet
- Dimensions: 16 x 14
Office
- Features: High Ceilings, Hardwood Floor, Walk-In Closet(s)
- Level: Main
- Area: 120 Square Feet
- Dimensions: 12 x 10
Other
- Features: Vinyl Floor
- Level: Lower
- Area: 195 Square Feet
- Dimensions: 15 x 13
Rec play room
- Features: Hardwood Floor
- Level: Third,Upper
- Area: 320 Square Feet
- Dimensions: 20 x 16
Heating
- Forced Air, Propane
Cooling
- Central Air
Appliances
- Included: Gas Range, Microwave, Range Hood, Refrigerator, Dishwasher, Disposal, Wine Cooler, Water Heater
- Laundry: Upper Level
Features
- Open Floorplan
- Basement: Full,Partially Finished
- Attic: Walk-up,Partially Finished
- Number of fireplaces: 2
Interior area
- Total structure area: 5,946
- Total interior livable area: 5,946 sqft
- Finished area above ground: 4,946
- Finished area below ground: 1,000
Property
Parking
- Total spaces: 2
- Parking features: Attached, Garage Door Opener, Private, Paved, Asphalt
- Attached garage spaces: 2
- Has uncovered spaces: Yes
Features
- Patio & porch: Deck, Porch
- Waterfront features: Water Community, Beach Access
Lot
- Size: 2.30 Acres
- Features: Cul-De-Sac, Wetlands
Details
- Parcel number: 999999999
- Zoning: Res Zone A
Construction
Type & style
- Home type: SingleFamily
- Architectural style: Colonial
- Property subtype: Single Family Residence
Materials
- Clapboard, Vinyl Siding
- Foundation: Concrete Perimeter
- Roof: Asphalt
Condition
- Under Construction
- New construction: Yes
- Year built: 2023
Details
- Warranty included: Yes
Utilities & green energy
- Sewer: Public Sewer
- Water: Public
- Utilities for property: Cable Available
Community & neighborhood
Community
- Community features: Golf, Library, Park, Playground, Pool, Public Rec Facilities, Near Public Transport, Tennis Court(s)
Location
- Region: Westport
- Subdivision: Long Lots
Price history
| Date | Event | Price |
|---|---|---|
| 8/10/2023 | Sold | $3,173,050+7.6%$534/sqft |
Source: | ||
| 7/3/2023 | Pending sale | $2,950,000+742.9%$496/sqft |
Source: | ||
| 4/19/2023 | Sold | $350,000-88.1%$59/sqft |
Source: Public Record | ||
| 3/17/2023 | Listed for sale | $2,950,000+742.9%$496/sqft |
Source: | ||
| 4/18/2022 | Sold | $350,000$59/sqft |
Source: Public Record | ||
Public tax history
| Year | Property taxes | Tax assessment |
|---|---|---|
| 2025 | $27,758 -10.2% | $1,471,800 -11.4% |
| 2024 | $30,917 +215.6% | $1,660,400 +211.1% |
| 2023 | $9,795 +31.5% | $533,800 +29.5% |
Find assessor info on the county website
Neighborhood: Staples
Nearby schools
GreatSchools rating
- 9/10Long Lots SchoolGrades: K-5Distance: 1 mi
- 8/10Bedford Middle SchoolGrades: 6-8Distance: 1.3 mi
- 10/10Staples High SchoolGrades: 9-12Distance: 1 mi
Schools provided by the listing agent
- Elementary: Long Lots
- Middle: Bedford
- High: Staples
Source: Smart MLS. This data may not be complete. We recommend contacting the local school district to confirm school assignments for this home.
Sell for more on Zillow
Get a free Zillow Showcase℠ listing and you could sell for .
$3,755,600
2% more+ $75,112
With Zillow Showcase(estimated)
$3,830,712
