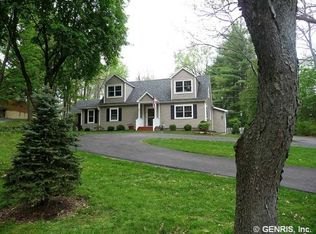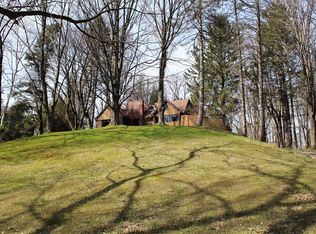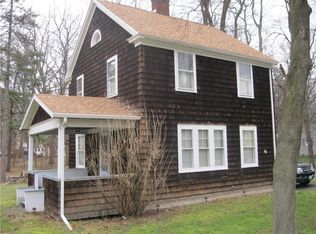Special opportunity to live in one of Pittsford's historical homes! This 3 bedroom 2 full bath treasure is one of a kind. Located off French road right on the border of the village with no village taxes! Enjoy almost 1 acre of beautiful private nature that backs up to Nazareth college. This well maintained home includes special features such as 2 wood burning stoves, 1st floor laundry, heated bathroom floor, cherry hardwood floors, and an office space in the partially finished basement. Relax on the large screen porch throughout 3 seasons! Walk to the village and enjoy all the shops and restaurants along the canal. Newer mechanics include: 2019 HW tank, 2014 Furnace, 2018 All new gutters on house and garage. Septic tank was replaced 9 years ago. This is a must see!
This property is off market, which means it's not currently listed for sale or rent on Zillow. This may be different from what's available on other websites or public sources.


