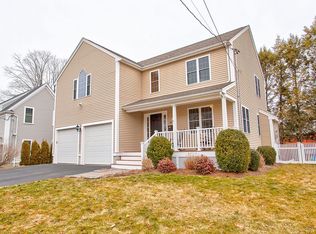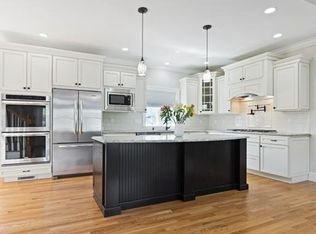One Floor Living with Style & Sophistication! Move right in to this sun-filled home nestled on a quiet side street in sought after Oak Hill Park Neighborhood. Open floor plan w/ 4 bedrooms including a master suite with gorgeous bathroom offering a double vanity, radiant heat, & spacious walk-in closet. New Gourmet kitchen w/ 6 burner gas Thermador range, Jenn-Air refrigerator, granite countertop, & large center island w/ Bosch microwave drawer, & seating open to a spectacular family room with large windows overlooking a private fenced in level yard. Entry way with custom built-ins, Dining room with wood floor, laundry room with marble countertop, sink & built-ins. Two additional full baths, one with radiant heat, & house-wide split-system air conditioning / backup heating complete this special property. Added bonus is the year-round gardens w/ strawberries, lavender, oregano, & wildflowers. Convenient to schools, Wegmans, shopping, restaurants, & 6.4 miles to Longwood Medical area.
This property is off market, which means it's not currently listed for sale or rent on Zillow. This may be different from what's available on other websites or public sources.

