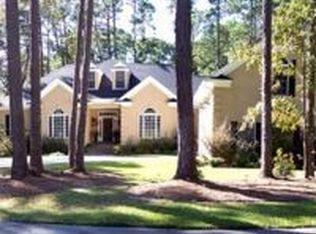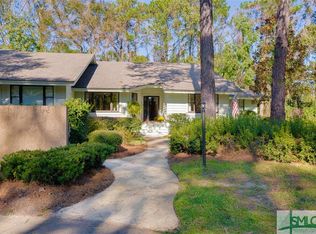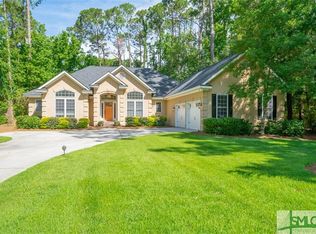UNDENIABLE VALUE: phenomenal price point and home ownership opportunity in The Landings. Beautiful home on 3/4 of an acre of lushly landscaped grounds. Popcorn ceilings removed in front foyer/hallway and entire living and dining room areas - all three areas repainted to a bright and fresh cream color. Sunshine streams throughout: floor to ceiling view of the rear yard and deck - incredible investment opportunity if desired- currently Tenant occupied on month to month lease and Tenants would love to stay if even for 6 additional months. Currently paying $2500/month. New Roof in 2017, New sliding glass door in the living room, crawl space moisture barrier, Generous room sizes and immense closet space and storage space throughout home. Walk to the fabulous Franklin Creek Pool and Activity Center. Listing Agent is related to the Seller. Photographs are from Owner's occupancy prior to new paint and also, tenant occupant's decor (last 14 photographs).
This property is off market, which means it's not currently listed for sale or rent on Zillow. This may be different from what's available on other websites or public sources.


