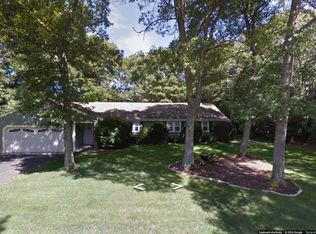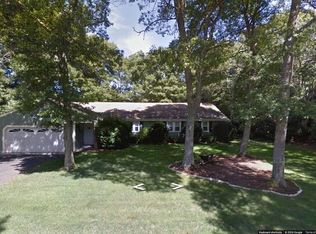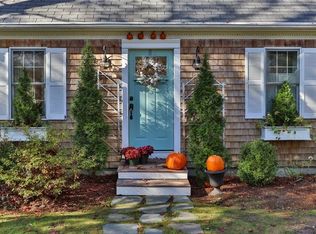Come for the quiet street, stay for the storage.Lovingly maintained ranch on a peaceful cul-de-sac, 3beds,3baths, has ample living space and updated charm.Enter through a dedicated entry space with coat hooks and a large coat closet, plus space enough for boot trays and a small seat. Through the entry you come into a large L-shaped living and dining space. Two separate doorways lead conveniently into the kitchen. The kitchen boasts new tile floor, silestone counter tops with stainless steel sink, island with matching stone top and stainless steel appliances. Newer, high efficiency washer and drier are directly off of the kitchen. From an opening in the far kitchen wall you see the den with floor to ceiling brick fireplace and sliders to the 3 season room which leads to the fenced yard.
This property is off market, which means it's not currently listed for sale or rent on Zillow. This may be different from what's available on other websites or public sources.


