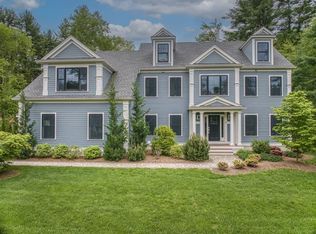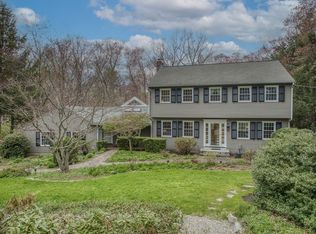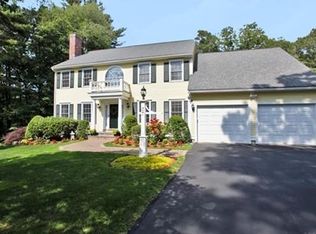Sold for $1,051,000
$1,051,000
16 Fox Run Rd, Bedford, MA 01730
4beds
2,323sqft
Single Family Residence
Built in 1969
0.93 Acres Lot
$1,070,000 Zestimate®
$452/sqft
$4,817 Estimated rent
Home value
$1,070,000
$984,000 - $1.17M
$4,817/mo
Zestimate® history
Loading...
Owner options
Explore your selling options
What's special
Welcome to 16 Fox Run Road, a beautiful New England Colonial in one of Bedford's most desirable neighborhoods. This beautifully maintained home sits on a large, private and wooded lot, featuring fresh paint, new lighting and refinished hardwood floors throughout, creating a warm ambiance. The expansive living room includes a fireplace and built-in shelves, while the family room, with its own cozy fireplace, connects to a bright, large, enclosed porch with skylights and sliding glass doors - perfect for entertaining guests or relaxing with a good book. The kitchen has stainless steel appliances and the dining room is adjacent. Upstairs, discover four generously sized bedrooms, including a serene primary suite with an updated, attached bathroom. Don’t miss the chance to make this charming home yours before the holidays! With its ideal layout and prime location, this home is move-in ready. Create your lasting memories here!
Zillow last checked: 8 hours ago
Listing updated: November 08, 2024 at 12:23pm
Listed by:
Team Suzanne and Company 781-275-2156,
Compass 617-206-3333,
Suzanne Koller 781-496-8254
Bought with:
Team Suzanne and Company
Compass
Source: MLS PIN,MLS#: 73303447
Facts & features
Interior
Bedrooms & bathrooms
- Bedrooms: 4
- Bathrooms: 3
- Full bathrooms: 2
- 1/2 bathrooms: 1
Primary bedroom
- Features: Closet, Flooring - Hardwood
- Level: Second
- Area: 218.75
- Dimensions: 17.5 x 12.5
Bedroom 2
- Features: Closet, Flooring - Hardwood
- Level: Second
- Area: 181.13
- Dimensions: 13.42 x 13.5
Bedroom 3
- Features: Closet, Flooring - Hardwood
- Level: Second
- Area: 141.33
- Dimensions: 13.25 x 10.67
Bedroom 4
- Features: Closet, Flooring - Hardwood
- Level: Second
- Area: 144.79
- Dimensions: 11.58 x 12.5
Primary bathroom
- Features: Yes
Bathroom 1
- Features: Bathroom - Half, Flooring - Vinyl, Dryer Hookup - Electric, Washer Hookup, Lighting - Overhead
- Level: First
- Area: 36.02
- Dimensions: 4.75 x 7.58
Bathroom 2
- Features: Bathroom - 3/4, Flooring - Stone/Ceramic Tile, Recessed Lighting, Lighting - Overhead
- Level: Second
- Area: 34.02
- Dimensions: 5.75 x 5.92
Bathroom 3
- Features: Bathroom - Full, Bathroom - Tiled With Tub, Walk-In Closet(s), Recessed Lighting
- Level: Second
- Area: 58.77
- Dimensions: 7.58 x 7.75
Dining room
- Features: Flooring - Hardwood, Window(s) - Picture, Chair Rail, Lighting - Overhead
- Level: First
- Area: 132.25
- Dimensions: 11.5 x 11.5
Family room
- Features: Flooring - Hardwood, Crown Molding
- Level: First
- Area: 286.22
- Dimensions: 21.33 x 13.42
Kitchen
- Features: Flooring - Vinyl, Recessed Lighting, Stainless Steel Appliances, Lighting - Overhead
- Level: First
- Area: 104.67
- Dimensions: 13.08 x 8
Living room
- Features: Flooring - Hardwood
- Level: First
- Area: 340.88
- Dimensions: 13.5 x 25.25
Heating
- Baseboard, Natural Gas
Cooling
- None
Appliances
- Included: Gas Water Heater, Water Heater, Range, Dishwasher, Disposal, Refrigerator, Washer, Dryer, Plumbed For Ice Maker
- Laundry: First Floor, Electric Dryer Hookup, Washer Hookup
Features
- Ceiling Fan(s), Vaulted Ceiling(s), Recessed Lighting, Slider
- Flooring: Tile, Vinyl, Hardwood
- Windows: Skylight(s), Storm Window(s)
- Basement: Full,Interior Entry,Bulkhead,Sump Pump,Concrete,Unfinished
- Number of fireplaces: 2
- Fireplace features: Family Room, Living Room
Interior area
- Total structure area: 2,323
- Total interior livable area: 2,323 sqft
Property
Parking
- Total spaces: 8
- Parking features: Attached, Garage Door Opener, Paved Drive, Off Street, Paved
- Attached garage spaces: 2
- Uncovered spaces: 6
Accessibility
- Accessibility features: No
Features
- Patio & porch: Porch - Enclosed
- Exterior features: Porch - Enclosed, Rain Gutters, Garden
- Frontage length: 150.00
Lot
- Size: 0.93 Acres
- Features: Gentle Sloping
Details
- Parcel number: BEDFM010P0026
- Zoning: A
Construction
Type & style
- Home type: SingleFamily
- Architectural style: Colonial
- Property subtype: Single Family Residence
Materials
- Frame
- Foundation: Concrete Perimeter
- Roof: Shingle
Condition
- Year built: 1969
Utilities & green energy
- Electric: Circuit Breakers, 100 Amp Service
- Sewer: Public Sewer
- Water: Public
- Utilities for property: for Electric Range, for Electric Dryer, Washer Hookup, Icemaker Connection
Community & neighborhood
Security
- Security features: Security System
Community
- Community features: Public Transportation, Shopping, Park, Walk/Jog Trails, Stable(s), Golf, Medical Facility, Bike Path, Conservation Area, Highway Access, House of Worship, Public School, Sidewalks
Location
- Region: Bedford
- Subdivision: Beautiful, established Fox Run
Other
Other facts
- Road surface type: Paved
Price history
| Date | Event | Price |
|---|---|---|
| 11/8/2024 | Sold | $1,051,000+0.3%$452/sqft |
Source: MLS PIN #73303447 Report a problem | ||
| 10/22/2024 | Contingent | $1,048,000$451/sqft |
Source: MLS PIN #73303447 Report a problem | ||
| 10/17/2024 | Listed for sale | $1,048,000$451/sqft |
Source: MLS PIN #73303447 Report a problem | ||
Public tax history
| Year | Property taxes | Tax assessment |
|---|---|---|
| 2025 | $11,038 +12.5% | $916,800 +11% |
| 2024 | $9,811 +0.4% | $825,800 +5.5% |
| 2023 | $9,772 -0.1% | $783,000 +8.7% |
Find assessor info on the county website
Neighborhood: 01730
Nearby schools
GreatSchools rating
- 8/10Lt Job Lane SchoolGrades: 3-5Distance: 0.4 mi
- 9/10John Glenn Middle SchoolGrades: 6-8Distance: 2.3 mi
- 10/10Bedford High SchoolGrades: 9-12Distance: 2.1 mi
Schools provided by the listing agent
- Elementary: Davis/Lane
- Middle: John Glenn
- High: Bedford
Source: MLS PIN. This data may not be complete. We recommend contacting the local school district to confirm school assignments for this home.
Get a cash offer in 3 minutes
Find out how much your home could sell for in as little as 3 minutes with a no-obligation cash offer.
Estimated market value$1,070,000
Get a cash offer in 3 minutes
Find out how much your home could sell for in as little as 3 minutes with a no-obligation cash offer.
Estimated market value
$1,070,000


