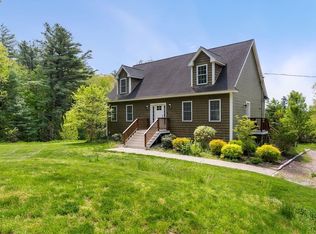West Groton cul-de-sac Colonial on beautiful 1.35 ac lot. Huge, level backyard. Easy access to miles of trails invite to enjoy & explore the outdoors. Meticulously maintained & lovingly updated, this home shines with pride of ownership! Much is new in the light-filled Eat-In Kitchen: Granite counters, double wall ovens, microwave, refrigerator, vinyl plank flooring. Step onto the deck to enjoy al fresco dining right off the Kitchen. Dining Room opens to Living Room: masonary fireplace, Bose Home Theater System & wall-mounted TV included. Half Bath & Laundry. 2nd floor: Large Family Room over garage w/Kitchenette (beer fridge, bar sink & cabinets), built-in book cases & window seat with storage -> could be used as 4th BR. Master Suite w/private Bath, walk-in & 2nd closet. Two additional Bedrooms. New flooring in all BR's, upstairs Baths & Family Room. Pull-down attic, whole house fan. Unfinished basement. Reeds Ferry storage shed. Town water. Private septic; Title 5 passed; 4-BR system
This property is off market, which means it's not currently listed for sale or rent on Zillow. This may be different from what's available on other websites or public sources.
