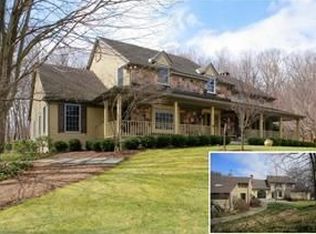THE MOST COMPREHENSIVE INFORMATION ABOUT THIS PROPERTY IS AVAILABLE THROUGH ME, THE LISTING AGENT. ASK FOR GLORY-ANN AT THE WEICHERT OLDWICK OFFICE, 908-439-2777 EXT. 116 OR, FOR AN IMMEDIATE RESPONSE CALL MY CELL 908-256-4304. SEE MLS 2665108 MAGNIFICENT POOL HOUSE/ART GALLERY RETREAT (ADJOINING PROPERTIES) Lush Countryside Retreat Features Two Distinctive Homes A refined 4,835-sq. ft. farmhouse and a secluded 1,885-sq. ft. pool house/artists gallery are situated on adjoining properties totaling 8.59 acres. The stone and clapboard farmhouse on 3.27 acres features a charming wrap-around front porch with bluestone patio, while the custom pool home on 5.32 acres provides a natural setting amid waterfalls, lush plantings and woodland trails. Built in 1986 and renovated in 2004, the 12-room farmhouse has four bedrooms, three full and two half baths. An inviting two-story entry foyer is designed with paneled wainscoting and oak floors. Special celebrations can be enjoyed in a formal dining room where dentil molding, paneled wainscoting, wide oak flooring, a window seat and faux fireplace with decorative wood mantle are sophisticated details. Completely renovated in 2007, the heart of the family room is a wood burning fieldstone fireplace. Cathedral ceilings with three skylights, wide oak flooring and a French door to bluestone patio also characterize this grandly-scaled space. The handsome library is anchored by a fireplace flanked by bookcases and built-ins. In the gourmet kitchen updated 2004 and 2005, wide oak flooring, granite counters, a tile backsplash, bead board ceiling and center island make this room a stylish backdrop for entertaining family and friends. Appliances from Viking, Bosch and GE enhance this hardworking space. A master bedroom suite on the main floor is appointed with new black walnut flooring, large closets, a comfortable sitting room and a luxurious bath which was renovated in 2008. On the second level there are three additional bedrooms, one wit
This property is off market, which means it's not currently listed for sale or rent on Zillow. This may be different from what's available on other websites or public sources.
